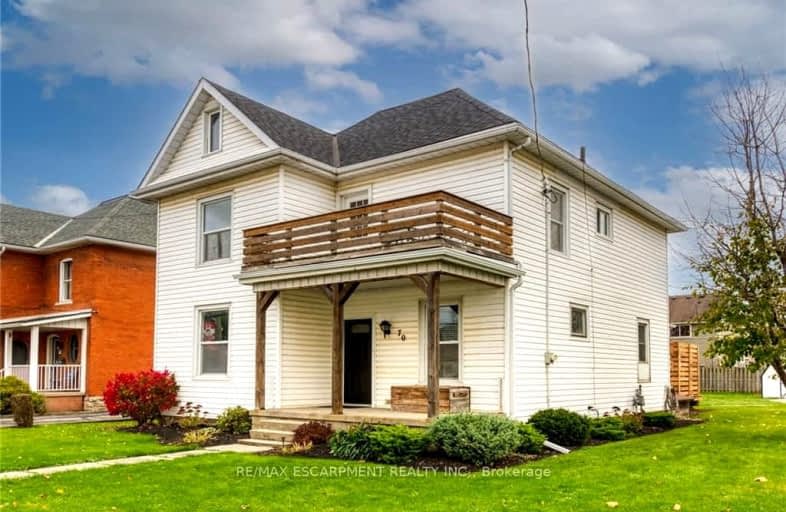Somewhat Walkable
- Some errands can be accomplished on foot.
61
/100
Somewhat Bikeable
- Most errands require a car.
47
/100

St. Mary's School
Elementary: Catholic
1.22 km
Walpole North Elementary School
Elementary: Public
6.71 km
Oneida Central Public School
Elementary: Public
9.05 km
Notre Dame Catholic Elementary School
Elementary: Catholic
12.69 km
Hagersville Elementary School
Elementary: Public
1.03 km
Jarvis Public School
Elementary: Public
10.01 km
Waterford District High School
Secondary: Public
20.00 km
Hagersville Secondary School
Secondary: Public
0.94 km
Cayuga Secondary School
Secondary: Public
15.06 km
McKinnon Park Secondary School
Secondary: Public
13.33 km
Bishop Tonnos Catholic Secondary School
Secondary: Catholic
26.58 km
Ancaster High School
Secondary: Public
28.02 km
-
Hagersville Park
Hagersville ON 0.73km -
Ancaster Dog Park
Caledonia ON 12.82km -
York Park
Ontario 14.14km
-
RBC Royal Bank
30 Main St S, Hagersville ON N0A 1H0 0.69km -
CIBC
12 Talbot St E, Jarvis ON N0A 1J0 10.43km -
BMO Bank of Montreal
4th Line, Ohsweken ON N0A 1M0 12.74km




