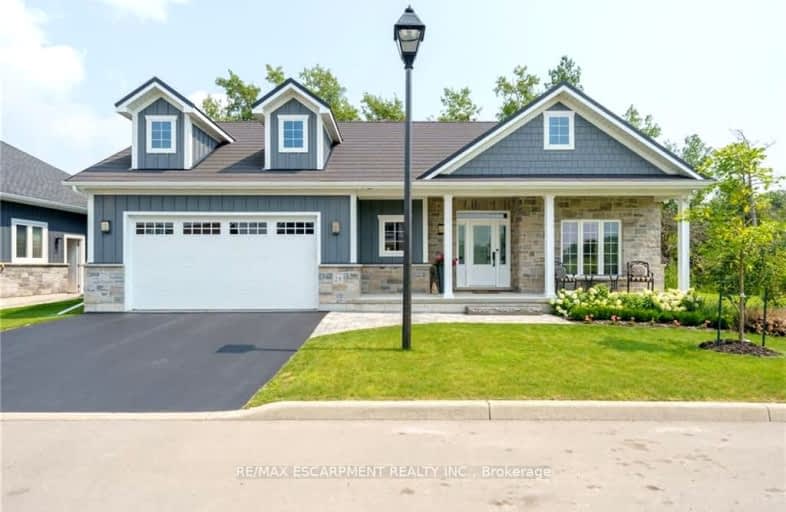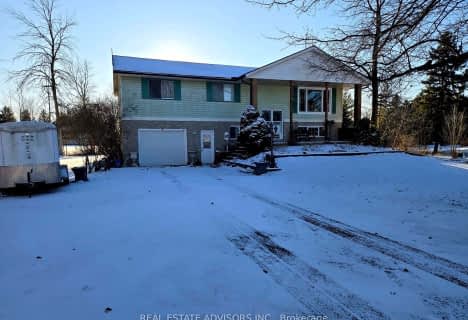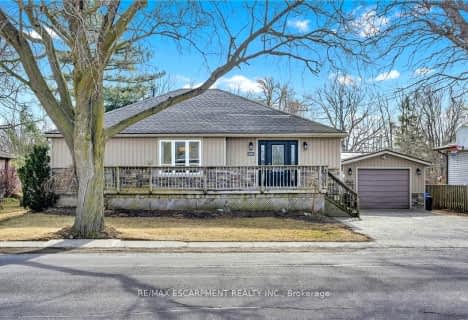Car-Dependent
- Most errands require a car.
33
/100
Somewhat Bikeable
- Most errands require a car.
45
/100

Grandview Central Public School
Elementary: Public
2.09 km
Winger Public School
Elementary: Public
14.11 km
Gainsborough Central Public School
Elementary: Public
17.82 km
St. Michael's School
Elementary: Catholic
1.56 km
Fairview Avenue Public School
Elementary: Public
1.75 km
Thompson Creek Elementary School
Elementary: Public
2.75 km
South Lincoln High School
Secondary: Public
22.08 km
Dunnville Secondary School
Secondary: Public
2.14 km
Cayuga Secondary School
Secondary: Public
22.30 km
Beamsville District Secondary School
Secondary: Public
31.50 km
Grimsby Secondary School
Secondary: Public
32.81 km
Blessed Trinity Catholic Secondary School
Secondary: Catholic
33.07 km
-
Wingfield Park
Dunnville ON 1.82km -
Lions Park - Dunnville Fair
Dunnville ON 2.43km -
Centennial Park
98 Robinson Rd (Main St. W.), Dunnville ON N1A 2W1 2.96km
-
BMO Bank of Montreal
1012 Broad St E, Dunnville ON N1A 2Z2 0.35km -
CIBC
1054 Broad St E, Dunnville ON N1A 2Z2 0.55km -
BMO Bank of Montreal
207 Broad St E, Dunnville ON N1A 1G1 1.2km










