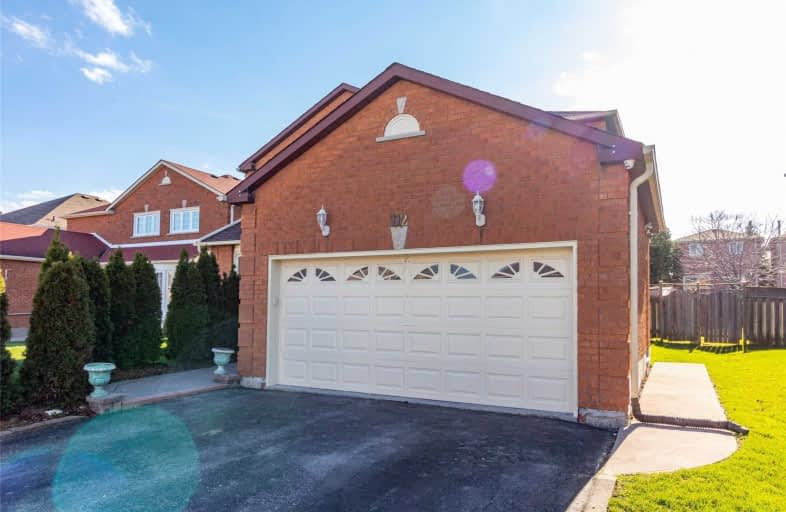
St Benedict Catholic Elementary School
Elementary: Catholic
0.82 km
St Francis Xavier Catholic Elementary School
Elementary: Catholic
0.62 km
Port Royal Public School
Elementary: Public
1.58 km
Aldergrove Public School
Elementary: Public
1.13 km
Wilclay Public School
Elementary: Public
0.84 km
Randall Public School
Elementary: Public
0.34 km
Milliken Mills High School
Secondary: Public
1.33 km
Mary Ward Catholic Secondary School
Secondary: Catholic
3.04 km
Father Michael McGivney Catholic Academy High School
Secondary: Catholic
1.47 km
Albert Campbell Collegiate Institute
Secondary: Public
3.54 km
Middlefield Collegiate Institute
Secondary: Public
1.92 km
Bill Crothers Secondary School
Secondary: Public
2.76 km




