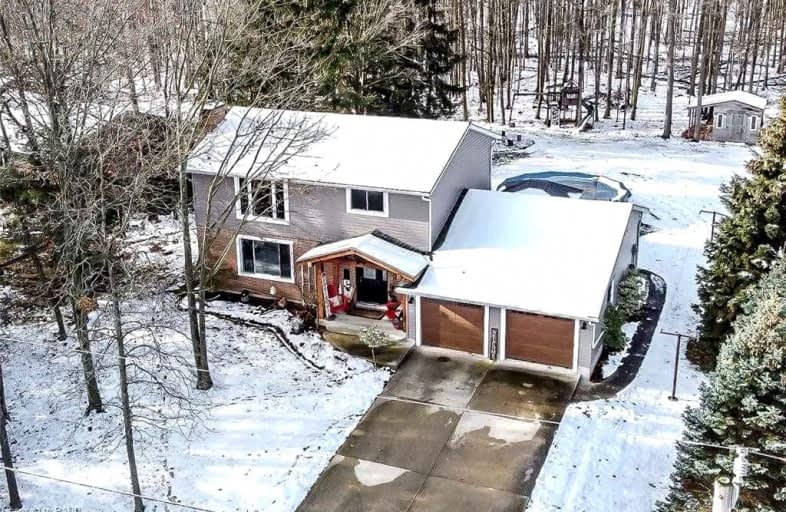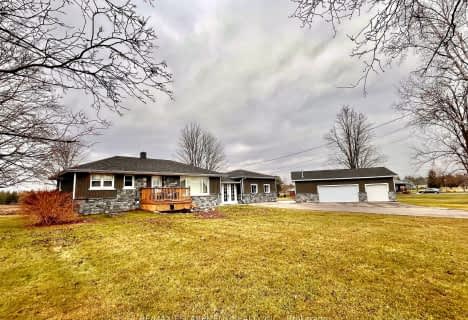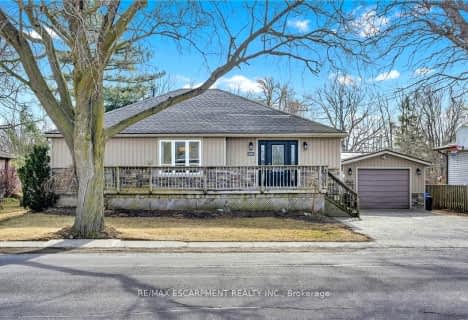
Grandview Central Public School
Elementary: Public
1.68 km
Caistor Central Public School
Elementary: Public
20.27 km
Gainsborough Central Public School
Elementary: Public
20.39 km
St. Michael's School
Elementary: Catholic
2.58 km
Fairview Avenue Public School
Elementary: Public
3.14 km
Thompson Creek Elementary School
Elementary: Public
2.67 km
South Lincoln High School
Secondary: Public
23.82 km
Dunnville Secondary School
Secondary: Public
2.02 km
Cayuga Secondary School
Secondary: Public
19.29 km
Grimsby Secondary School
Secondary: Public
34.09 km
Blessed Trinity Catholic Secondary School
Secondary: Catholic
34.27 km
Saltfleet High School
Secondary: Public
34.03 km








