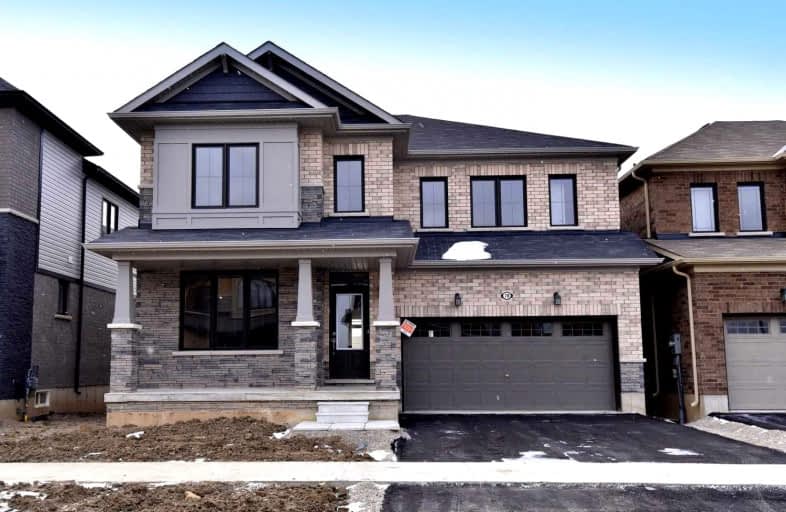Sold on Jan 22, 2022
Note: Property is not currently for sale or for rent.

-
Type: Detached
-
Style: 2-Storey
-
Size: 3000 sqft
-
Lot Size: 44 x 99.77 Feet
-
Age: 0-5 years
-
Taxes: $1 per year
-
Days on Site: 4 Days
-
Added: Jan 18, 2022 (4 days on market)
-
Updated:
-
Last Checked: 2 months ago
-
MLS®#: X5475957
-
Listed By: Heritage realty inc
This Brand New 3289 Sq Ft Dawson Model Built By Empire Homes Features A Self Contained In - Law Suite On The Main Level With Its Own Kitchenette, Living Room & Bdrm. Spacious Main Floor Includes A Large Kitchen, Dining Area That Leads To A Deck, And Great Room With A Cozy Gas Fireplace. The Upstairs Features 4 Bedrooms Which Have Ensuite ( Or Ensuite Priv) Baths! The Bright Basement Level Has A Walkout To A Spacious Yard!
Extras
Interboard Listing With Realtors Association Of Hamilton Burlington*
Property Details
Facts for 78 David Street, Haldimand
Status
Days on Market: 4
Last Status: Sold
Sold Date: Jan 22, 2022
Closed Date: Mar 31, 2022
Expiry Date: Apr 30, 2022
Sold Price: $1,201,000
Unavailable Date: Jan 22, 2022
Input Date: Jan 19, 2022
Prior LSC: Listing with no contract changes
Property
Status: Sale
Property Type: Detached
Style: 2-Storey
Size (sq ft): 3000
Age: 0-5
Area: Haldimand
Community: Haldimand
Availability Date: Immediate
Inside
Bedrooms: 6
Bathrooms: 5
Kitchens: 2
Rooms: 11
Den/Family Room: No
Air Conditioning: Central Air
Fireplace: Yes
Washrooms: 5
Building
Basement: Full
Heat Type: Forced Air
Heat Source: Gas
Exterior: Brick
Water Supply: Municipal
Special Designation: Unknown
Parking
Driveway: Pvt Double
Garage Spaces: 2
Garage Type: Attached
Covered Parking Spaces: 2
Total Parking Spaces: 4
Fees
Tax Year: 2021
Tax Legal Description: Lot 18, Plan 18M59 Subject To Easement For Entry
Taxes: $1
Highlights
Feature: Hospital
Feature: Park
Feature: Place Of Worship
Feature: School
Land
Cross Street: Main St N ( Hwy6)
Municipality District: Haldimand
Fronting On: South
Pool: None
Sewer: Sewers
Lot Depth: 99.77 Feet
Lot Frontage: 44 Feet
Acres: < .50
Additional Media
- Virtual Tour: http://www.venturehomes.ca/trebtour.asp?tourid=63158
Rooms
Room details for 78 David Street, Haldimand
| Type | Dimensions | Description |
|---|---|---|
| Foyer Main | - | |
| Sitting Main | 3.81 x 3.35 | |
| Kitchen Main | 2.31 x 2.79 | |
| Br Main | 3.65 x 3.65 | |
| Bathroom Main | - | 4 Pc Ensuite |
| Mudroom Main | - | |
| Bathroom Main | - | 2 Pc Bath |
| Kitchen Main | 4.26 x 2.43 | |
| Breakfast Main | 4.26 x 3.50 | |
| Great Rm Main | 4.72 x 4.77 | |
| Br 2nd | 4.41 x 5.63 | |
| 2nd Br 2nd | 3.96 x 3.81 |
| XXXXXXXX | XXX XX, XXXX |
XXXX XXX XXXX |
$X,XXX,XXX |
| XXX XX, XXXX |
XXXXXX XXX XXXX |
$XXX,XXX |
| XXXXXXXX XXXX | XXX XX, XXXX | $1,201,000 XXX XXXX |
| XXXXXXXX XXXXXX | XXX XX, XXXX | $999,000 XXX XXXX |

St. Mary's School
Elementary: CatholicWalpole North Elementary School
Elementary: PublicOneida Central Public School
Elementary: PublicNotre Dame Catholic Elementary School
Elementary: CatholicHagersville Elementary School
Elementary: PublicJarvis Public School
Elementary: PublicWaterford District High School
Secondary: PublicHagersville Secondary School
Secondary: PublicCayuga Secondary School
Secondary: PublicMcKinnon Park Secondary School
Secondary: PublicBishop Tonnos Catholic Secondary School
Secondary: CatholicAncaster High School
Secondary: Public

