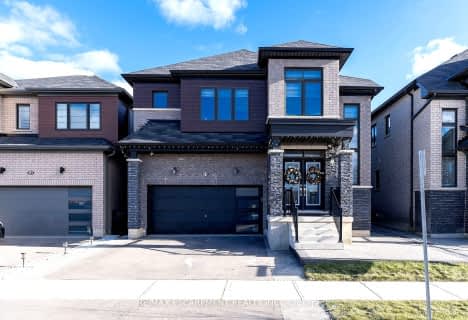Car-Dependent
- Almost all errands require a car.
Somewhat Bikeable
- Most errands require a car.

St. Patrick's School
Elementary: CatholicOneida Central Public School
Elementary: PublicCaledonia Centennial Public School
Elementary: PublicNotre Dame Catholic Elementary School
Elementary: CatholicMount Hope Public School
Elementary: PublicRiver Heights School
Elementary: PublicHagersville Secondary School
Secondary: PublicCayuga Secondary School
Secondary: PublicMcKinnon Park Secondary School
Secondary: PublicBishop Tonnos Catholic Secondary School
Secondary: CatholicSt. Jean de Brebeuf Catholic Secondary School
Secondary: CatholicSt. Thomas More Catholic Secondary School
Secondary: Catholic-
The Argyle St Grill
345 Argyle Street S, Caledonia, ON N3W 2L7 2.52km -
J&A's Bar
9300 Airport Rd, Hamilton, ON L0R 1W0 10.39km -
Bobbie's Bar & Grill
2965 Homestead Drive, Mount Hope, ON L0R 1W0 10.43km
-
Collabria Cafe
282 Argyle Street S, Haldimand, ON N3W 1K7 2.31km -
McDonald's
282 Argyle Street South, Caledonia, ON N3W 1K7 2.33km -
Tim Hortons
360 Argyle Street S, Caledonia, ON N3W 2N2 2.63km
-
People's PharmaChoice
30 Rymal Road E, Unit 4, Hamilton, ON L9B 1T7 15km -
Rymal Gage Pharmacy
153 - 905 Rymal Rd E, Hamilton, ON L8W 3M2 15.15km -
Shoppers Drug Mart
1300 Garth Street, Hamilton, ON L9C 4L7 16.85km
-
Caledonia Fresh Cut Fries Chip Wagon
Argyle Street, Haldimand, ON 1.59km -
Cornerstone
40 Argyle N, Caledonia, ON N3W 1B8 1.65km -
Jia Xing Restaurant
68 Argyle Street N, Caledonia, ON N3W 1B9 1.65km
-
Upper James Square
1508 Upper James Street, Hamilton, ON L9B 1K3 15.46km -
CF Lime Ridge
999 Upper Wentworth Street, Hamilton, ON L9A 4X5 17.24km -
Jackson Square
2 King Street W, Hamilton, ON L8P 1A1 21.52km
-
Food Basics
201 Argyle Street N, Unit 187, Caledonia, ON N3W 1K9 1.79km -
FreshCo
2525 Hamilton Regional Road 56, Hamilton, ON L0R 1C0 12.18km -
Food Basics
505 Rymal Road E, Hamilton, ON L8W 3Z1 15.04km
-
Liquor Control Board of Ontario
233 Dundurn Street S, Hamilton, ON L8P 4K8 20.78km -
LCBO
1149 Barton Street E, Hamilton, ON L8H 2V2 22.37km -
The Beer Store
396 Elizabeth St, Burlington, ON L7R 2L6 30.46km
-
Mark's General Contracting
51 Blake Street, Hamilton, ON L8M 2S4 20.96km -
Shipton's Heating & Cooling
141 Kenilworth Avenue N, Hamilton, ON L8H 4R9 21.87km -
Camo Gas Repair
457 Fitch Street, Welland, ON L3C 4W7 53.72km
-
Cineplex Cinemas Hamilton Mountain
795 Paramount Dr, Hamilton, ON L8J 0B4 16.81km -
Cineplex Cinemas Ancaster
771 Golf Links Road, Ancaster, ON L9G 3K9 17.58km -
Starlite Drive In Theatre
59 Green Mountain Road E, Stoney Creek, ON L8J 2W3 20.05km
-
H.G. Thode Library
1280 Main Street W, Hamilton, ON L8S 21.25km -
Mills Memorial Library
1280 Main Street W, Hamilton, ON L8S 4L8 21.45km -
Hamilton Public Library
955 King Street W, Hamilton, ON L8S 1K9 21.52km
-
Juravinski Cancer Centre
699 Concession Street, Hamilton, ON L8V 5C2 20.14km -
Juravinski Hospital
711 Concession Street, Hamilton, ON L8V 5C2 20.12km -
St Joseph's Hospital
50 Charlton Avenue E, Hamilton, ON L8N 4A6 20.52km
-
Williamson Woods Park
306 Orkney St W, Caledonia ON 2.69km -
Binbrook Conservation Area
ON 8.69km -
Binbrook Conservation Area
4110 Harrison Rd, Binbrook ON L0R 1C0 9.78km
-
Scotiabank
11 Argyle St N, Caledonia ON N3W 1B6 1.69km -
TD Bank Financial Group
3030 Hwy 56, Binbrook ON L0R 1C0 11.13km -
CIBC
3011 Binbrook Rd W, Hamilton ON 11.77km
- 3 bath
- 4 bed
- 1500 sqft
33 Basswood Crescent North, Haldimand, Ontario • N3W 0H5 • Haldimand












