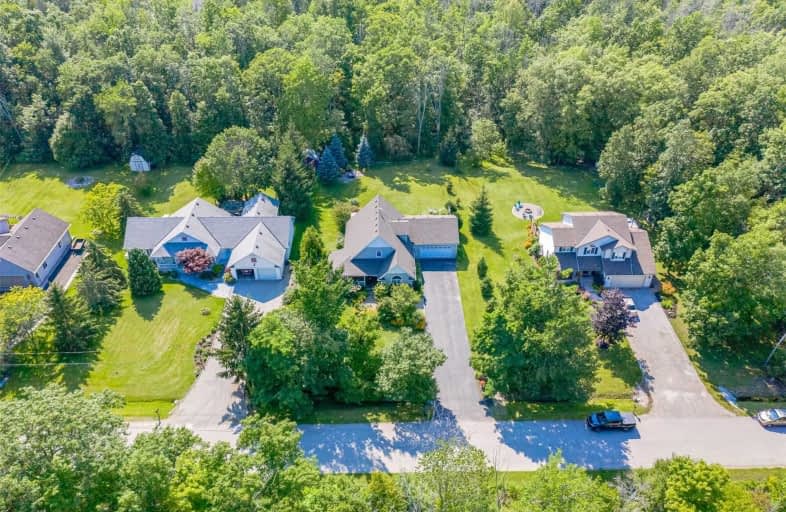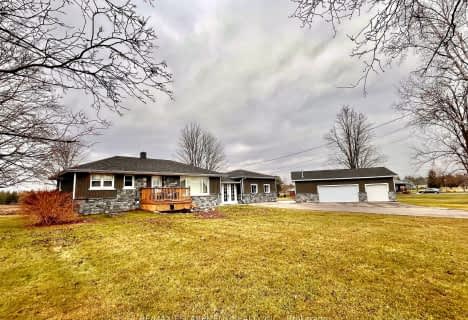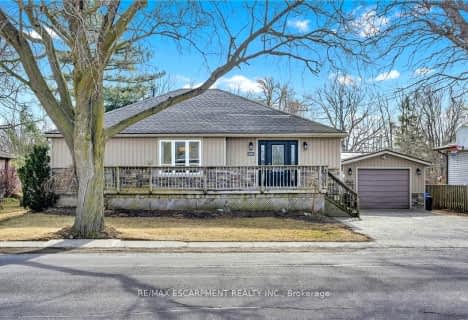
Grandview Central Public School
Elementary: Public
1.70 km
Caistor Central Public School
Elementary: Public
20.13 km
Gainsborough Central Public School
Elementary: Public
20.28 km
St. Michael's School
Elementary: Catholic
2.51 km
Fairview Avenue Public School
Elementary: Public
3.05 km
Thompson Creek Elementary School
Elementary: Public
2.55 km
South Lincoln High School
Secondary: Public
23.69 km
Dunnville Secondary School
Secondary: Public
1.93 km
Cayuga Secondary School
Secondary: Public
19.23 km
Grimsby Secondary School
Secondary: Public
33.96 km
Blessed Trinity Catholic Secondary School
Secondary: Catholic
34.13 km
Saltfleet High School
Secondary: Public
33.90 km








