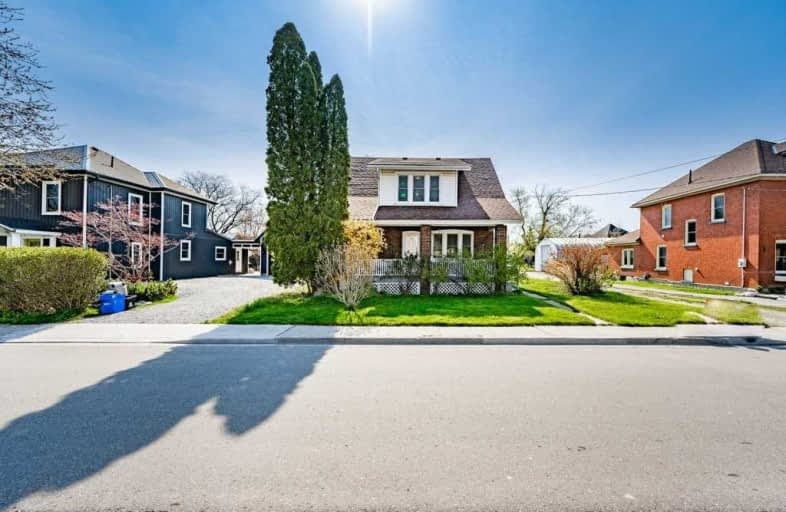Sold on May 14, 2021
Note: Property is not currently for sale or for rent.

-
Type: Detached
-
Style: 2-Storey
-
Size: 1100 sqft
-
Lot Size: 55.27 x 129.83 Feet
-
Age: 51-99 years
-
Taxes: $2,520 per year
-
Days on Site: 14 Days
-
Added: Apr 30, 2021 (2 weeks on market)
-
Updated:
-
Last Checked: 2 months ago
-
MLS®#: X5215394
-
Listed By: Sutton group about town realty inc., brokerage
Fabulous Two Storey, Brick, 3 +1 Bedroom Home Situated In A Quiet Neighbourhood In Walking Distance To All Amenities. Gorgeous Hardwood Flooring Throughout, This Home Has Been In The Same Family For Generations And Been Very Well Maintained Over The Years. Enjoy The Beautiful Stained Glass Windows And Comfortable Gas Fire Place In The Living Room Which Joins Into The Spacious Dining Room.
Extras
Separate Den On The Main Level That Could Be Used As A Fourth Bedroom Or Office. A Bright, Eat-In Kitchen With Endless Possibilities For Interior Design. Three Bedrooms On The Upper Level All With Extra Large Closet Space.
Property Details
Facts for 8 Alma Street North, Haldimand
Status
Days on Market: 14
Last Status: Sold
Sold Date: May 14, 2021
Closed Date: Jun 07, 2021
Expiry Date: Sep 29, 2021
Sold Price: $470,000
Unavailable Date: May 14, 2021
Input Date: Apr 30, 2021
Property
Status: Sale
Property Type: Detached
Style: 2-Storey
Size (sq ft): 1100
Age: 51-99
Area: Haldimand
Community: Haldimand
Availability Date: Flexible
Assessment Amount: $213,000
Assessment Year: 2016
Inside
Bedrooms: 3
Bathrooms: 1
Kitchens: 1
Rooms: 8
Den/Family Room: No
Air Conditioning: Central Air
Fireplace: Yes
Washrooms: 1
Building
Basement: Part Bsmt
Heat Type: Forced Air
Heat Source: Gas
Exterior: Brick
Exterior: Vinyl Siding
Water Supply: Municipal
Special Designation: Unknown
Parking
Driveway: Private
Garage Type: None
Covered Parking Spaces: 3
Total Parking Spaces: 3
Fees
Tax Year: 2020
Tax Legal Description: Pt Lt 21 Blk 36 Pl 905 Hagersville
Taxes: $2,520
Highlights
Feature: Golf
Feature: Hospital
Feature: Park
Feature: Place Of Worship
Feature: Rec Centre
Feature: School
Land
Cross Street: David Street And Alm
Municipality District: Haldimand
Fronting On: East
Parcel Number: 281015400
Pool: None
Sewer: Sewers
Lot Depth: 129.83 Feet
Lot Frontage: 55.27 Feet
Acres: < .50
Additional Media
- Virtual Tour: https://unbranded.youriguide.com/8_alma_st_n_hagersville_on/
Rooms
Room details for 8 Alma Street North, Haldimand
| Type | Dimensions | Description |
|---|---|---|
| Living Main | 4.01 x 4.57 | |
| Dining Main | 3.84 x 3.28 | |
| Kitchen Main | 4.57 x 3.02 | |
| Den Main | 3.33 x 2.74 | |
| Bathroom 2nd | - | 4 Pc Bath |
| Master 2nd | 4.60 x 3.30 | |
| Br 2nd | 2.92 x 3.00 | |
| Br 2nd | 2.84 x 3.45 | |
| Utility Bsmt | 8.00 x 7.42 |
| XXXXXXXX | XXX XX, XXXX |
XXXX XXX XXXX |
$XXX,XXX |
| XXX XX, XXXX |
XXXXXX XXX XXXX |
$XXX,XXX |
| XXXXXXXX XXXX | XXX XX, XXXX | $470,000 XXX XXXX |
| XXXXXXXX XXXXXX | XXX XX, XXXX | $469,900 XXX XXXX |

St. Mary's School
Elementary: CatholicWalpole North Elementary School
Elementary: PublicOneida Central Public School
Elementary: PublicNotre Dame Catholic Elementary School
Elementary: CatholicHagersville Elementary School
Elementary: PublicJarvis Public School
Elementary: PublicWaterford District High School
Secondary: PublicHagersville Secondary School
Secondary: PublicCayuga Secondary School
Secondary: PublicMcKinnon Park Secondary School
Secondary: PublicBishop Tonnos Catholic Secondary School
Secondary: CatholicAncaster High School
Secondary: Public

