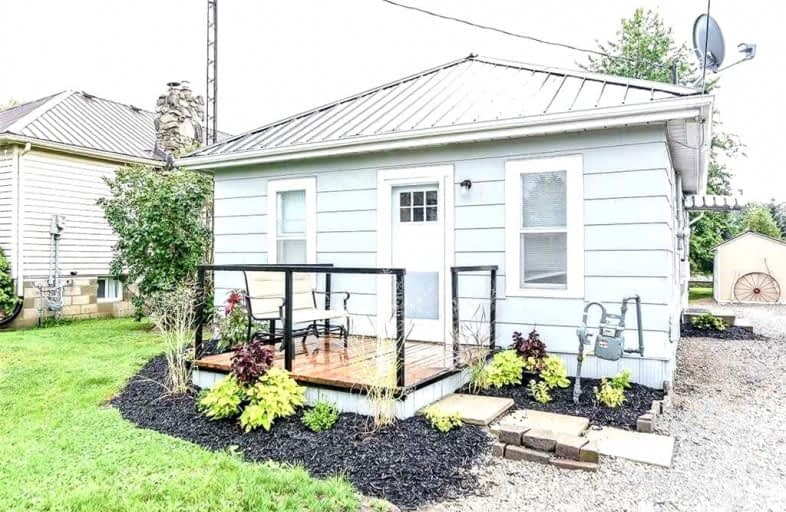Sold on Sep 01, 2021
Note: Property is not currently for sale or for rent.

-
Type: Detached
-
Style: Bungalow
-
Size: 700 sqft
-
Lot Size: 47 x 133 Feet
-
Age: 51-99 years
-
Taxes: $1,899 per year
-
Days on Site: 6 Days
-
Added: Aug 26, 2021 (6 days on market)
-
Updated:
-
Last Checked: 2 months ago
-
MLS®#: X5352342
-
Listed By: Royal lepage state realty
Location! Location! 2 Bedroom Bungalow With Great Curb Appeal, On Deep Lot. Freshly Updated Inside And Out, Includes Appliances, 2 Sheds, Parking For 5 Vehicles, All Within Walking Distance To All Amenities, Including Schools, Shopping, Library, Parks And Hospital. Perfect For First Time Home Buyers, Or Those Looking To Downsize - You Can Have It All! Welcome Home To 8 Carrick St
Extras
**Interboard Listing: Hamilton - Burlington R. E. Assoc**
Property Details
Facts for 8 Carrick Street, Haldimand
Status
Days on Market: 6
Last Status: Sold
Sold Date: Sep 01, 2021
Closed Date: Oct 01, 2021
Expiry Date: Nov 26, 2021
Sold Price: $429,000
Unavailable Date: Sep 01, 2021
Input Date: Aug 27, 2021
Prior LSC: Listing with no contract changes
Property
Status: Sale
Property Type: Detached
Style: Bungalow
Size (sq ft): 700
Age: 51-99
Area: Haldimand
Community: Haldimand
Availability Date: Flexible
Assessment Amount: $158,000
Assessment Year: 2016
Inside
Bedrooms: 2
Bathrooms: 1
Kitchens: 1
Rooms: 4
Den/Family Room: No
Air Conditioning: Central Air
Fireplace: No
Laundry Level: Main
Washrooms: 1
Utilities
Electricity: Yes
Gas: Yes
Cable: Available
Telephone: Available
Building
Basement: Crawl Space
Heat Type: Forced Air
Heat Source: Gas
Exterior: Wood
Water Supply: Municipal
Special Designation: Unknown
Other Structures: Garden Shed
Parking
Driveway: Private
Garage Type: None
Covered Parking Spaces: 5
Total Parking Spaces: 5
Fees
Tax Year: 2021
Tax Legal Description: Pt Lt 1, Blk 40 Pl 905 Pt 2 18R1093
Taxes: $1,899
Highlights
Feature: Hospital
Feature: Level
Feature: Library
Feature: Park
Land
Cross Street: King St E
Municipality District: Haldimand
Fronting On: East
Parcel Number: 381830208
Pool: None
Sewer: Sewers
Lot Depth: 133 Feet
Lot Frontage: 47 Feet
Acres: < .50
Additional Media
- Virtual Tour: http://www.venturehomes.ca/trebtour.asp?tourid=60959
Rooms
Room details for 8 Carrick Street, Haldimand
| Type | Dimensions | Description |
|---|---|---|
| Foyer Ground | 1.14 x 2.08 | |
| Kitchen Ground | 3.66 x 4.57 | Eat-In Kitchen |
| Living Ground | 3.15 x 6.43 | Combined W/Dining |
| Master Ground | 2.90 x 3.38 | |
| 2nd Br Ground | 2.51 x 2.72 | |
| Laundry Ground | 1.55 x 1.68 | |
| Bathroom Ground | - | 4 Pc Bath |
| XXXXXXXX | XXX XX, XXXX |
XXXX XXX XXXX |
$XXX,XXX |
| XXX XX, XXXX |
XXXXXX XXX XXXX |
$XXX,XXX |
| XXXXXXXX XXXX | XXX XX, XXXX | $429,000 XXX XXXX |
| XXXXXXXX XXXXXX | XXX XX, XXXX | $379,900 XXX XXXX |

St. Mary's School
Elementary: CatholicWalpole North Elementary School
Elementary: PublicOneida Central Public School
Elementary: PublicNotre Dame Catholic Elementary School
Elementary: CatholicHagersville Elementary School
Elementary: PublicJarvis Public School
Elementary: PublicWaterford District High School
Secondary: PublicHagersville Secondary School
Secondary: PublicCayuga Secondary School
Secondary: PublicMcKinnon Park Secondary School
Secondary: PublicBishop Tonnos Catholic Secondary School
Secondary: CatholicAncaster High School
Secondary: Public

