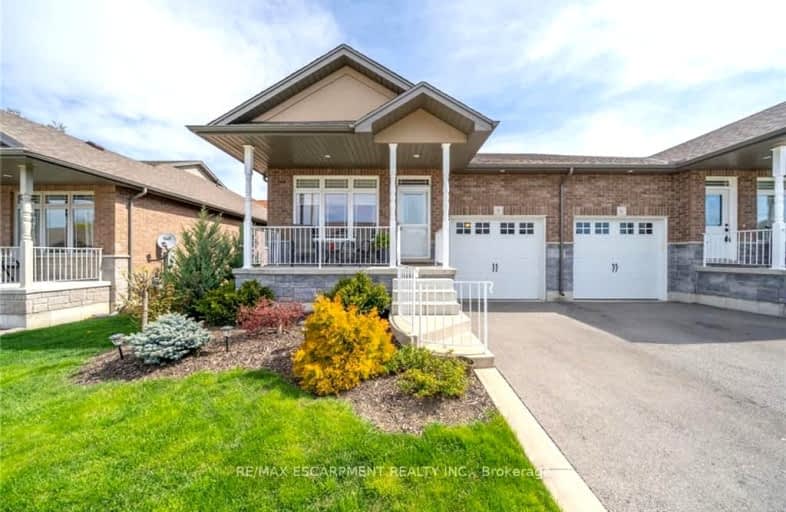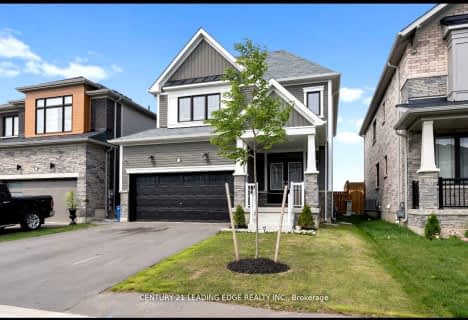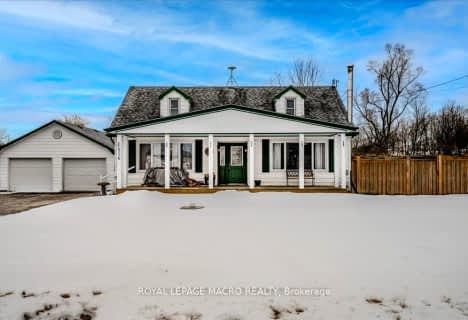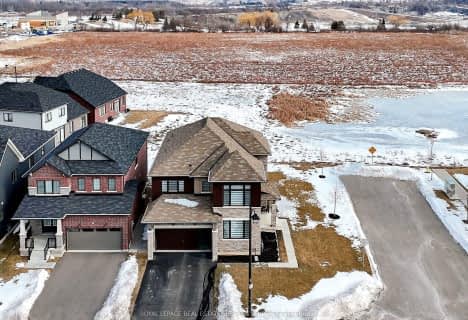Somewhat Walkable
- Some errands can be accomplished on foot.
57
/100
Somewhat Bikeable
- Most errands require a car.
45
/100

St. Mary's School
Elementary: Catholic
1.34 km
Walpole North Elementary School
Elementary: Public
6.82 km
Oneida Central Public School
Elementary: Public
8.97 km
Notre Dame Catholic Elementary School
Elementary: Catholic
12.56 km
Hagersville Elementary School
Elementary: Public
1.17 km
Jarvis Public School
Elementary: Public
10.14 km
Waterford District High School
Secondary: Public
20.04 km
Hagersville Secondary School
Secondary: Public
1.08 km
Cayuga Secondary School
Secondary: Public
15.06 km
McKinnon Park Secondary School
Secondary: Public
13.20 km
Bishop Tonnos Catholic Secondary School
Secondary: Catholic
26.44 km
Ancaster High School
Secondary: Public
27.88 km
-
York Park
Ontario 14.08km -
Kinsmen Club of Caledonia
151 Caithness St E, Caledonia ON N3W 1C2 14.14km -
Williamson Woods Park
306 Orkney St W, Caledonia ON 14.34km
-
CIBC
2 King St W, Hagersville ON N0A 1H0 0.65km -
Cibc ATM
78 1st Line, Hagersville ON N0A 1H0 1.43km -
CIBC
12 Talbot St E, Jarvis ON N0A 1J0 10.56km













