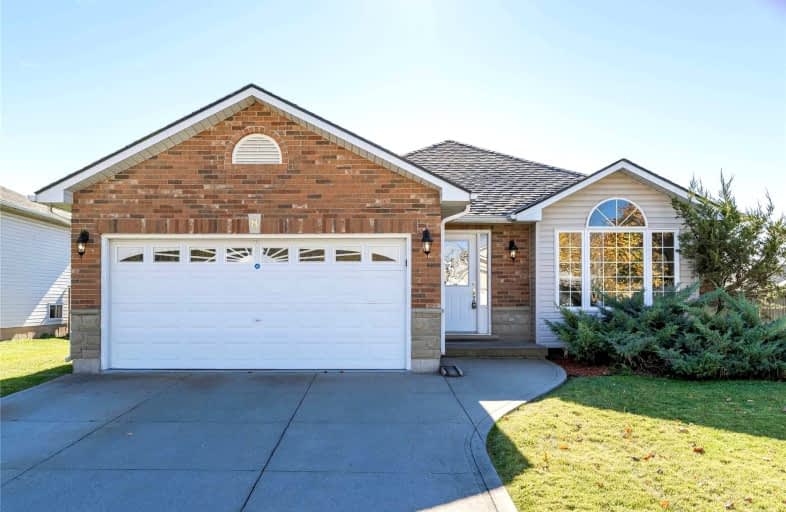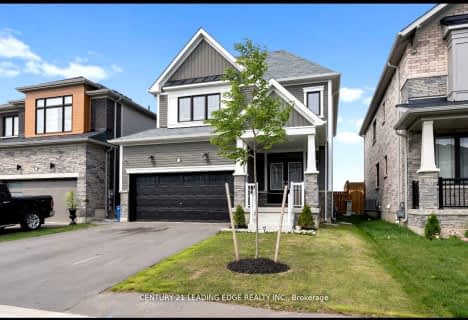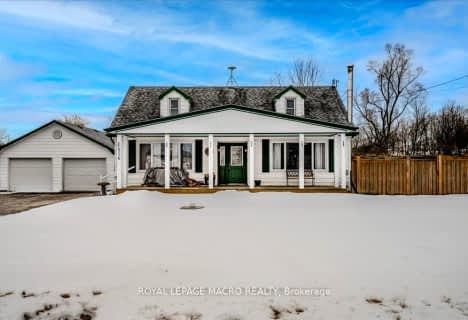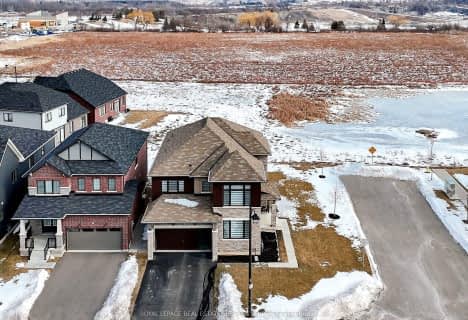
St. Mary's School
Elementary: Catholic
0.37 km
Walpole North Elementary School
Elementary: Public
5.58 km
Oneida Central Public School
Elementary: Public
10.07 km
Notre Dame Catholic Elementary School
Elementary: Catholic
13.92 km
Hagersville Elementary School
Elementary: Public
0.29 km
Jarvis Public School
Elementary: Public
8.77 km
Waterford District High School
Secondary: Public
19.35 km
Hagersville Secondary School
Secondary: Public
0.74 km
Cayuga Secondary School
Secondary: Public
15.53 km
Pauline Johnson Collegiate and Vocational School
Secondary: Public
25.55 km
McKinnon Park Secondary School
Secondary: Public
14.55 km
Bishop Tonnos Catholic Secondary School
Secondary: Catholic
27.82 km













