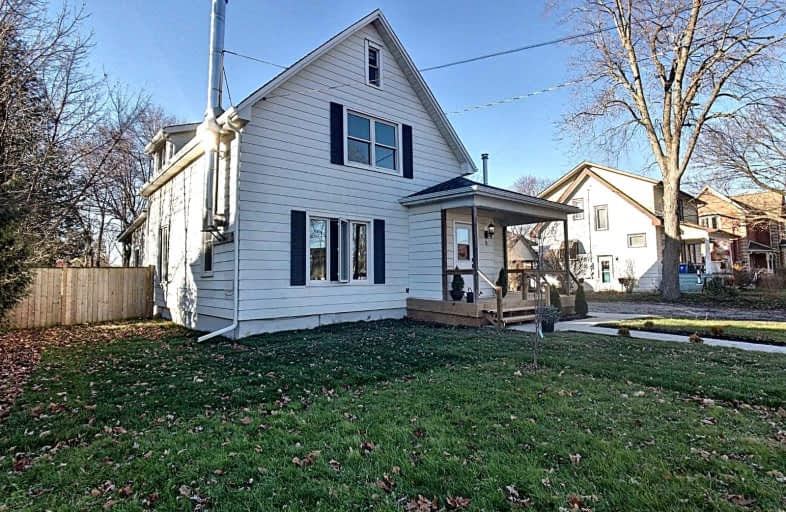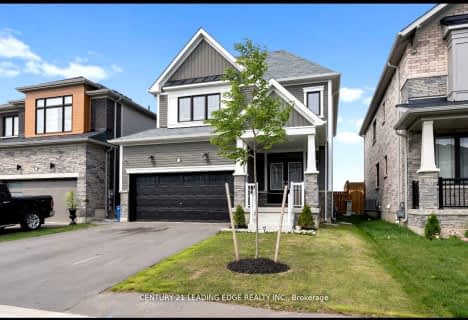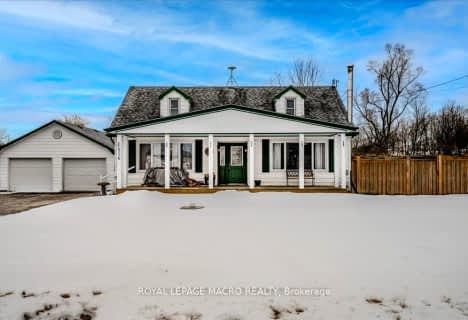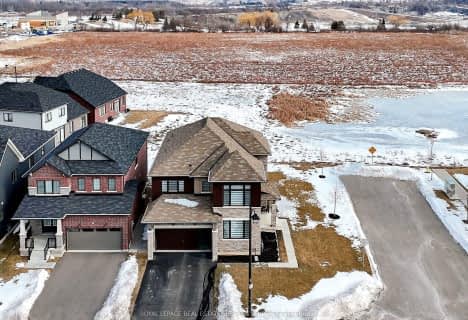
St. Mary's School
Elementary: Catholic
0.40 km
Walpole North Elementary School
Elementary: Public
5.90 km
Oneida Central Public School
Elementary: Public
9.80 km
Notre Dame Catholic Elementary School
Elementary: Catholic
13.53 km
Hagersville Elementary School
Elementary: Public
0.34 km
Jarvis Public School
Elementary: Public
9.16 km
Waterford District High School
Secondary: Public
19.45 km
Hagersville Secondary School
Secondary: Public
0.68 km
Cayuga Secondary School
Secondary: Public
15.48 km
Pauline Johnson Collegiate and Vocational School
Secondary: Public
25.21 km
McKinnon Park Secondary School
Secondary: Public
14.17 km
Bishop Tonnos Catholic Secondary School
Secondary: Catholic
27.38 km













