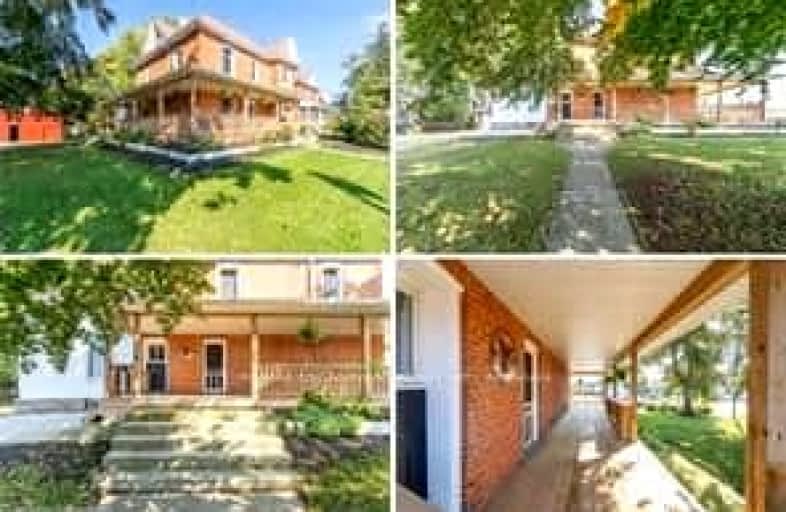Somewhat Walkable
- Some errands can be accomplished on foot.
64
/100
Bikeable
- Some errands can be accomplished on bike.
52
/100

St. Stephen's School
Elementary: Catholic
0.21 km
Seneca Central Public School
Elementary: Public
10.37 km
Rainham Central School
Elementary: Public
8.14 km
Oneida Central Public School
Elementary: Public
10.14 km
J L Mitchener Public School
Elementary: Public
0.75 km
River Heights School
Elementary: Public
15.45 km
Dunnville Secondary School
Secondary: Public
19.30 km
Hagersville Secondary School
Secondary: Public
15.33 km
Cayuga Secondary School
Secondary: Public
1.47 km
McKinnon Park Secondary School
Secondary: Public
14.84 km
Saltfleet High School
Secondary: Public
26.69 km
Bishop Ryan Catholic Secondary School
Secondary: Catholic
25.93 km
-
Broechler Park
Cayuga ON 2.72km -
York Park
Ontario 8.3km -
Caledonia Fair Grounds
Caledonia ON 12.15km
-
CIBC
4 Main St E, Selkirk ON N0A 1P0 14.34km -
President's Choice Financial ATM
322 Argyle St S, Caledonia ON N3W 1K8 15.05km -
President's Choice Financial ATM
221 Argyle St S, Caledonia ON N3W 1K7 15.3km




