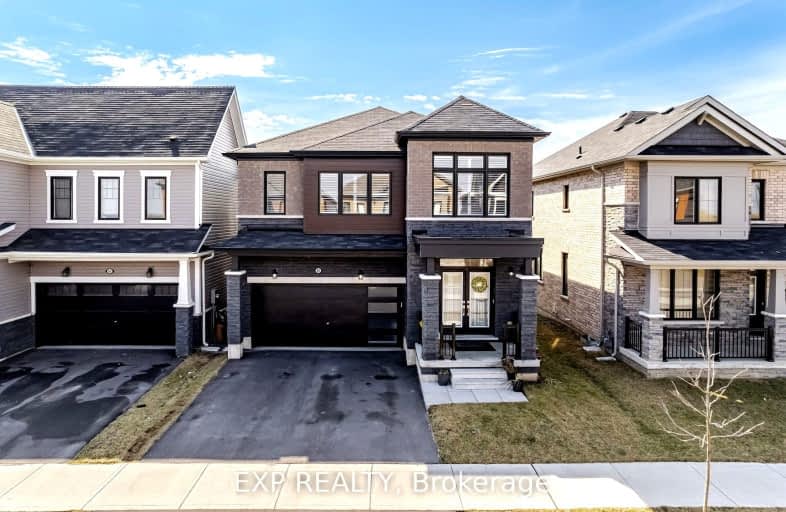Car-Dependent
- Most errands require a car.
Somewhat Bikeable
- Most errands require a car.

St. Mary's School
Elementary: CatholicWalpole North Elementary School
Elementary: PublicOneida Central Public School
Elementary: PublicNotre Dame Catholic Elementary School
Elementary: CatholicHagersville Elementary School
Elementary: PublicJarvis Public School
Elementary: PublicWaterford District High School
Secondary: PublicHagersville Secondary School
Secondary: PublicCayuga Secondary School
Secondary: PublicMcKinnon Park Secondary School
Secondary: PublicBishop Tonnos Catholic Secondary School
Secondary: CatholicAncaster High School
Secondary: Public-
Main 88 Pizza Pub
88 Main Street S, Hagersville, ON N0A 1H0 1.14km -
The Argyle St Grill
345 Argyle Street S, Caledonia, ON N3W 2L7 13.23km -
Ye Olde Fisherville Restaurant
2 Erie Avenue S, Fisherville, ON N0A 1G0 14.34km
-
Tim Horton’s
2120 Main St N, Jarvis, ON N0A 1J0 9.48km -
Tim Hortons
360 Argyle Street S, Caledonia, ON N3W 1K8 13.03km -
McDonald's
282 Argyle Street S, Caledonia, ON N3W 1K7 13.49km
-
Orangetheory Fitness Ancaster
1191 Wilson St West, Ste 3, Ancaster, ON L9G 3K9 26.47km -
GoodLife Fitness
1096 Wilson Street W, Ancaster, ON L9G 3K9 26.68km -
World Gym
84 Lynden Road, Unit 2, Brantford, ON N3R 6B8 28.39km
-
Grey Gretzky Pharmacy
422 Grey Street, Unit 2, Brantford, ON N3S 4X8 26.11km -
Shoppers Drug Mart
269 Clarence Street, Brantford, ON N3R 3T6 27.65km -
Terrace Hill Pharmacy
217 Terrace Hill Street, Brantford, ON N3R 1G8 28.52km
-
Pizza Hut
21 King Street East, Hagersville, ON N0A 1H0 0.63km -
Godfathers
20 Main Street North, Hagersville, ON N0A 1H0 0.66km -
Princess Submarines
12 Main Street N, Hagersville, ON N0A 1H0 0.68km
-
Ancaster Town Plaza
73 Wilson Street W, Hamilton, ON L9G 1N1 28.91km -
Oakhill Marketplace
39 King George Rd, Brantford, ON N3R 5K2 29.36km -
Upper James Square
1508 Upper James Street, Hamilton, ON L9B 1K3 29.99km
-
Food Basics
201 Argyle Street N, Unit 187, Caledonia, ON N3W 1K9 15.21km -
Mike's No Frills
87 Thompson Drive, Port Dover, ON N0A 1N4 23.42km -
The Windmill Country Market
701 Mount Pleasant Road, Mount Pleasant, ON N0E 1K0 25.59km
-
Liquor Control Board of Ontario
233 Dundurn Street S, Hamilton, ON L8P 4K8 35.01km -
LCBO
1149 Barton Street E, Hamilton, ON L8H 2V2 37.43km -
The Beer Store
396 Elizabeth St, Burlington, ON L7R 2L6 45.33km
-
New Credit Variety
78 1st Line Road, Hagersville, ON N0A 1H0 1.94km -
Norfolk Fireplace & Vac
Simcoe, ON N3Y 2N3 25.95km -
Camo Gas Repair
457 Fitch Street, Welland, ON L3C 4W7 62.29km
-
Cineplex Cinemas- Ancaster
771 Golf Links Road, Ancaster, ON L9G 3K9 30.72km -
Galaxy Cinemas Brantford
300 King George Road, Brantford, ON N3R 5L8 31.32km -
Cineplex Cinemas Hamilton Mountain
795 Paramount Dr, Hamilton, ON L8J 0B4 32.04km
-
Hamilton Public Library
100 Mohawk Road W, Hamilton, ON L9C 1W1 32.65km -
H.G. Thode Library
1280 Main Street W, Hamilton, ON L8S 34.89km -
Mills Memorial Library
1280 Main Street W, Hamilton, ON L8S 4L8 35.18km
-
St Peter's Residence
125 Av Redfern, Hamilton, ON L9C 7W9 32.8km -
McMaster Children's Hospital
1200 Main Street W, Hamilton, ON L8N 3Z5 34.65km -
Juravinski Cancer Centre
699 Concession Street, Hamilton, ON L8V 5C2 35.01km
-
Ancaster Dog Park
Caledonia ON 13.2km -
Caledonia Fair Grounds
Caledonia ON 13.74km -
York Park
Ontario 14.1km
-
CIBC
2 King St W, Hagersville ON N0A 1H0 0.73km -
RBC Royal Bank
30 Main St S, Hagersville ON N0A 1H0 0.81km -
CIBC
12 Talbot St E, Jarvis ON N0A 1J0 10.09km
- 3 bath
- 4 bed
- 2000 sqft
19 Sherring Street Street South, Haldimand, Ontario • N0A 1H0 • Haldimand








