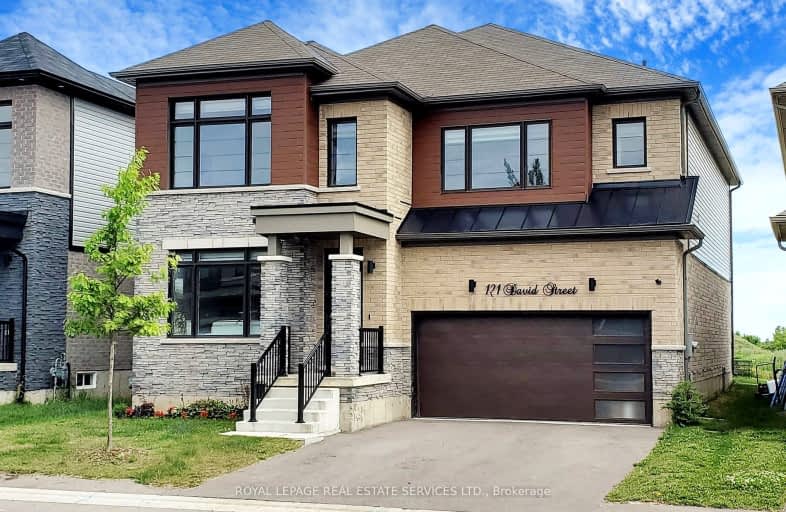Car-Dependent
- Most errands require a car.
Somewhat Bikeable
- Most errands require a car.

St. Mary's School
Elementary: CatholicWalpole North Elementary School
Elementary: PublicOneida Central Public School
Elementary: PublicNotre Dame Catholic Elementary School
Elementary: CatholicHagersville Elementary School
Elementary: PublicJarvis Public School
Elementary: PublicWaterford District High School
Secondary: PublicHagersville Secondary School
Secondary: PublicCayuga Secondary School
Secondary: PublicMcKinnon Park Secondary School
Secondary: PublicBishop Tonnos Catholic Secondary School
Secondary: CatholicAncaster High School
Secondary: Public-
Hagersville Park
Hagersville ON 0.89km -
Lower Fort Garry National Historic Site of Canada
Selkirk ON N0A 1P0 15.15km -
The Birley Gates Camping
142 W River Rd, Paris ON N3L 3E2 15.88km
-
CIBC
2 King St W, Hagersville ON N0A 1H0 0.95km -
CIBC
12 Talbot St E, Jarvis ON N0A 1J0 10.16km -
BMO Bank of Montreal
322 Argyle St S, Caledonia ON N3W 1K8 13.2km











