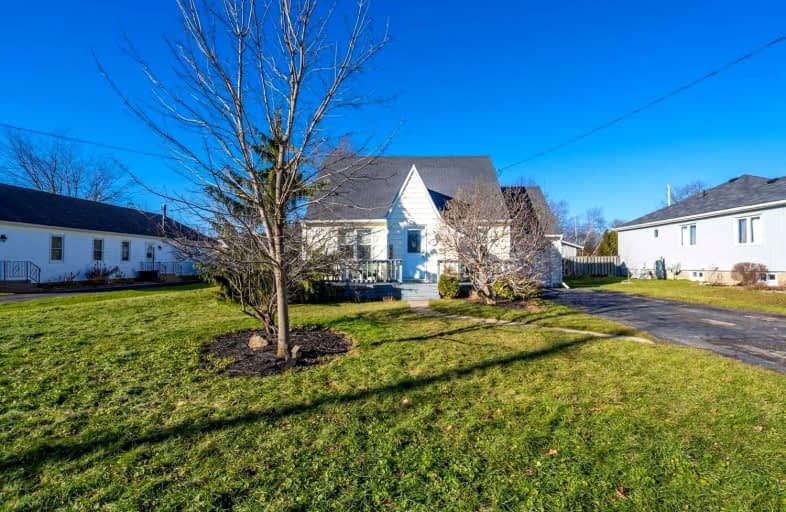Sold on Dec 22, 2021
Note: Property is not currently for sale or for rent.

-
Type: Detached
-
Style: 1 1/2 Storey
-
Size: 1100 sqft
-
Lot Size: 63.98 x 132.34 Feet
-
Age: 51-99 years
-
Taxes: $2,308 per year
-
Days on Site: 6 Days
-
Added: Dec 16, 2021 (6 days on market)
-
Updated:
-
Last Checked: 2 months ago
-
MLS®#: X5457412
-
Listed By: Keller williams complete realty, brokerage
Welcome To 9 Carrick Street. This Charming 1 ? Storey Home Has 3 Bedrooms, 2 Bathrooms With Over 1200 Sqft Of Comfortable Living Space! This Turnkey Home Home Is Perfect For First Time Home Buyers, Investors Or Retirees! Enjoy Quality Features Throughout This Newly Painted Home Including Large Windows Providing Tons Of Natural Lighting, Ample Light Fixtures, High Ceilings, Gorgeous Laminate Flooring & Large Kitchen With Extended Upper Cabinets And Pantry.
Extras
Situated On A Huge Lot With A Single Garage, Double Wide Private Driveway With Parking For 4 Cars And A Fully Fenced Large Backyard With A Hot Tub! Close To Local Amenities, Parks, Schools, Hospital & Quick Access To All Major Routes!
Property Details
Facts for 9 Carrick Street, Haldimand
Status
Days on Market: 6
Last Status: Sold
Sold Date: Dec 22, 2021
Closed Date: Apr 01, 2022
Expiry Date: Apr 13, 2022
Sold Price: $576,000
Unavailable Date: Dec 22, 2021
Input Date: Dec 16, 2021
Prior LSC: Listing with no contract changes
Property
Status: Sale
Property Type: Detached
Style: 1 1/2 Storey
Size (sq ft): 1100
Age: 51-99
Area: Haldimand
Community: Haldimand
Availability Date: 90+ Days
Assessment Amount: $192,000
Assessment Year: 2016
Inside
Bedrooms: 3
Bathrooms: 2
Kitchens: 1
Rooms: 6
Den/Family Room: No
Air Conditioning: Window Unit
Fireplace: No
Laundry Level: Main
Washrooms: 2
Building
Basement: Crawl Space
Heat Type: Radiant
Heat Source: Gas
Exterior: Vinyl Siding
Elevator: N
Water Supply: Municipal
Special Designation: Unknown
Parking
Driveway: Pvt Double
Garage Spaces: 1
Garage Type: Attached
Covered Parking Spaces: 4
Total Parking Spaces: 5
Fees
Tax Year: 2021
Tax Legal Description: Pt Lt 1 Blk 40 Pl 905 Hagersville As In Hc265215**
Taxes: $2,308
Land
Cross Street: King Street East
Municipality District: Haldimand
Fronting On: West
Parcel Number: 381830269
Pool: None
Sewer: Sewers
Lot Depth: 132.34 Feet
Lot Frontage: 63.98 Feet
Additional Media
- Virtual Tour: https://unbranded.youriguide.com/9_carrick_st_hagersville_on/
Rooms
Room details for 9 Carrick Street, Haldimand
| Type | Dimensions | Description |
|---|---|---|
| Foyer Main | - | |
| Living Main | 4.14 x 3.89 | |
| Dining Main | 2.90 x 3.94 | |
| Kitchen Main | 3.23 x 4.24 | |
| Br Main | 3.71 x 3.15 | |
| Bathroom Main | - | 3 Pc Bath |
| Laundry Main | 1.75 x 2.84 | |
| 2nd Br 2nd | 3.33 x 3.89 | |
| 3rd Br 2nd | 3.33 x 3.15 | |
| Bathroom 2nd | - | 4 Pc Bath |
| XXXXXXXX | XXX XX, XXXX |
XXXX XXX XXXX |
$XXX,XXX |
| XXX XX, XXXX |
XXXXXX XXX XXXX |
$XXX,XXX |
| XXXXXXXX XXXX | XXX XX, XXXX | $576,000 XXX XXXX |
| XXXXXXXX XXXXXX | XXX XX, XXXX | $449,900 XXX XXXX |

St. Mary's School
Elementary: CatholicWalpole North Elementary School
Elementary: PublicOneida Central Public School
Elementary: PublicNotre Dame Catholic Elementary School
Elementary: CatholicHagersville Elementary School
Elementary: PublicJarvis Public School
Elementary: PublicWaterford District High School
Secondary: PublicHagersville Secondary School
Secondary: PublicCayuga Secondary School
Secondary: PublicMcKinnon Park Secondary School
Secondary: PublicBishop Tonnos Catholic Secondary School
Secondary: CatholicAncaster High School
Secondary: Public

