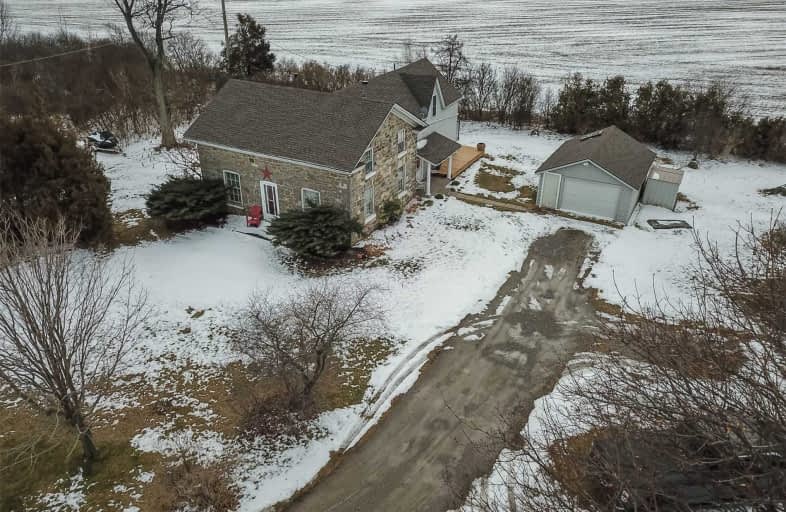Sold on Mar 08, 2020
Note: Property is not currently for sale or for rent.

-
Type: Detached
-
Style: 1 1/2 Storey
-
Lot Size: 4.33 x 0 Acres
-
Age: No Data
-
Taxes: $3,070 per year
-
Days on Site: 18 Days
-
Added: Feb 19, 2020 (2 weeks on market)
-
Updated:
-
Last Checked: 1 month ago
-
MLS®#: X4695756
-
Listed By: Re/max escarpment realty inc., brokerage
Private, Magical 4.33 Ac Country Property! Ftrs Enchanting 1.5 Stry Lime Stone Century Home Offering 1947Sf Of Stylish, Freshly Redecorated Interior. Incs 400Sf Treated Wood Deck, Fenced Back Yard, Shed+16X20 Det. Garage. Liv Rm Sporting Wood Stove Leads To Family Rm, Den/Office, Eat-In Kitchen Ftrs Oak Cabinetry, Tile Back-Splash, Ceramic Flrng, Laundry Rm, 3Pc Bath+Utility Rm. Upper Lvl Boasts Lavish Master, 3 Add. Bedrms+Remodelled 4 Pc Bath.
Extras
Inclusions: Window Coverings & Hardware, Ceiling Fans, Bathroom Mirrors, All Attached Light Fixtures, Ss Fridge, Ss Stove, Ss Range Hood, Ss Bi Dishwasher, Washer, Dryer, Shed, Rabbit Barn
Property Details
Facts for 9066 Indian Line, Haldimand
Status
Days on Market: 18
Last Status: Sold
Sold Date: Mar 08, 2020
Closed Date: Mar 21, 2020
Expiry Date: Jun 30, 2020
Sold Price: $469,000
Unavailable Date: Mar 08, 2020
Input Date: Feb 19, 2020
Property
Status: Sale
Property Type: Detached
Style: 1 1/2 Storey
Area: Haldimand
Community: Haldimand
Availability Date: Flex
Inside
Bedrooms: 4
Bathrooms: 2
Kitchens: 1
Rooms: 8
Den/Family Room: Yes
Air Conditioning: None
Fireplace: Yes
Washrooms: 2
Building
Basement: Crawl Space
Heat Type: Radiant
Heat Source: Propane
Exterior: Stone
Exterior: Vinyl Siding
Water Supply Type: Drilled Well
Water Supply: Well
Special Designation: Unknown
Parking
Driveway: Pvt Double
Garage Spaces: 2
Garage Type: Detached
Covered Parking Spaces: 4
Total Parking Spaces: 5
Fees
Tax Year: 2019
Tax Legal Description: Pt Lt 13 Con 14 Walpole Pt 1 18R1181; *Cont
Taxes: $3,070
Land
Cross Street: 13th Concession
Municipality District: Haldimand
Fronting On: South
Pool: None
Sewer: Septic
Lot Frontage: 4.33 Acres
Acres: 2-4.99
Rooms
Room details for 9066 Indian Line, Haldimand
| Type | Dimensions | Description |
|---|---|---|
| Kitchen Main | 4.65 x 4.57 | |
| Living Main | 6.45 x 5.03 | |
| Family Main | 3.38 x 3.40 | |
| Den Main | 2.46 x 2.90 | |
| Bathroom Main | 2.29 x 1.65 | 3 Pc Bath |
| 2nd Br 2nd | 2.62 x 4.29 | |
| 3rd Br 2nd | 3.43 x 2.44 | |
| 4th Br 2nd | 3.73 x 2.44 | |
| Master 2nd | 3.23 x 5.92 | |
| Bathroom 2nd | 2.49 x 2.84 | 4 Pc Bath |
| Laundry Main | 2.26 x 2.36 | |
| Utility Main | 2.21 x 3.51 |
| XXXXXXXX | XXX XX, XXXX |
XXXX XXX XXXX |
$XXX,XXX |
| XXX XX, XXXX |
XXXXXX XXX XXXX |
$XXX,XXX | |
| XXXXXXXX | XXX XX, XXXX |
XXXXXXXX XXX XXXX |
|
| XXX XX, XXXX |
XXXXXX XXX XXXX |
$XXX,XXX | |
| XXXXXXXX | XXX XX, XXXX |
XXXXXXXX XXX XXXX |
|
| XXX XX, XXXX |
XXXXXX XXX XXXX |
$XXX,XXX |
| XXXXXXXX XXXX | XXX XX, XXXX | $469,000 XXX XXXX |
| XXXXXXXX XXXXXX | XXX XX, XXXX | $479,900 XXX XXXX |
| XXXXXXXX XXXXXXXX | XXX XX, XXXX | XXX XXXX |
| XXXXXXXX XXXXXX | XXX XX, XXXX | $495,000 XXX XXXX |
| XXXXXXXX XXXXXXXX | XXX XX, XXXX | XXX XXXX |
| XXXXXXXX XXXXXX | XXX XX, XXXX | $495,000 XXX XXXX |

St. Mary's School
Elementary: CatholicWalpole North Elementary School
Elementary: PublicOneida Central Public School
Elementary: PublicNotre Dame Catholic Elementary School
Elementary: CatholicHagersville Elementary School
Elementary: PublicJarvis Public School
Elementary: PublicWaterford District High School
Secondary: PublicHagersville Secondary School
Secondary: PublicCayuga Secondary School
Secondary: PublicPauline Johnson Collegiate and Vocational School
Secondary: PublicMcKinnon Park Secondary School
Secondary: PublicBishop Tonnos Catholic Secondary School
Secondary: Catholic

