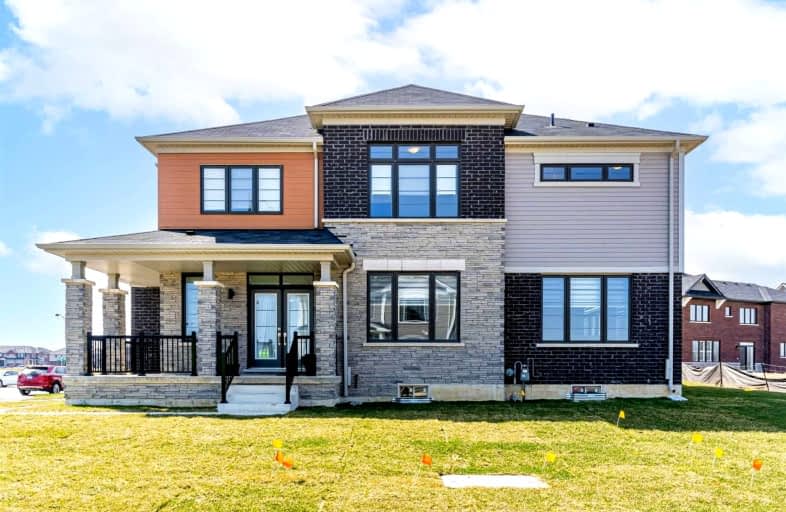Car-Dependent
- Almost all errands require a car.
Somewhat Bikeable
- Almost all errands require a car.

St. Patrick's School
Elementary: CatholicOneida Central Public School
Elementary: PublicCaledonia Centennial Public School
Elementary: PublicNotre Dame Catholic Elementary School
Elementary: CatholicMount Hope Public School
Elementary: PublicRiver Heights School
Elementary: PublicCayuga Secondary School
Secondary: PublicMcKinnon Park Secondary School
Secondary: PublicBishop Tonnos Catholic Secondary School
Secondary: CatholicSt. Jean de Brebeuf Catholic Secondary School
Secondary: CatholicBishop Ryan Catholic Secondary School
Secondary: CatholicSt. Thomas More Catholic Secondary School
Secondary: Catholic-
Kinsmen Club of Caledonia
151 Caithness St E, Caledonia ON N3W 1C2 2.23km -
Williamson Woods Park
306 Orkney St W, Caledonia ON 2.95km -
Lafortune Park
Caledonia ON 5.96km
-
TD Bank Financial Group
3030 Hwy 56, Binbrook ON L0R 1C0 10.39km -
TD Bank Financial Group
3030 Regional 56 Rd, Binbrook ON 11.02km -
CIBC
3011 Binbrook Rd W, Hamilton ON 11.06km
- 3 bath
- 4 bed
- 1500 sqft
33 Basswood Crescent North, Haldimand, Ontario • N3W 0H5 • Haldimand














