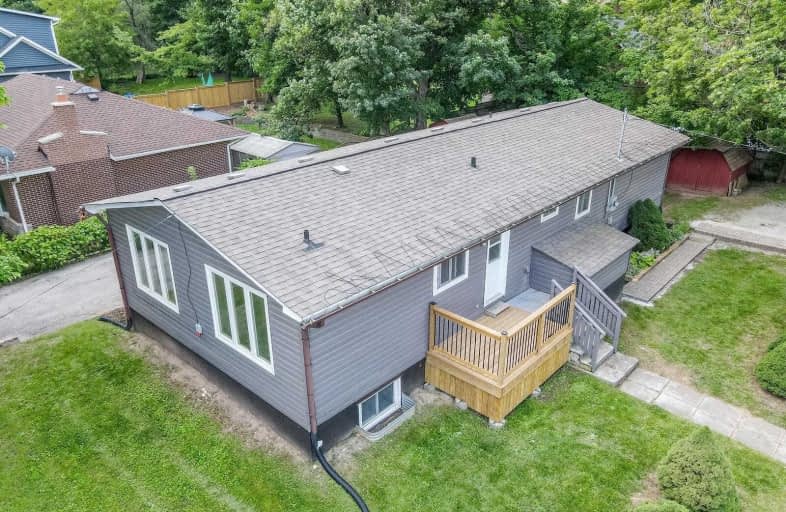Sold on Aug 10, 2021
Note: Property is not currently for sale or for rent.

-
Type: Detached
-
Style: Bungalow
-
Size: 1100 sqft
-
Lot Size: 66 x 132 Feet
-
Age: 51-99 years
-
Taxes: $3,909 per year
-
Days on Site: 6 Days
-
Added: Aug 04, 2021 (6 days on market)
-
Updated:
-
Last Checked: 3 months ago
-
MLS®#: W5328190
-
Listed By: Your home today realty inc., brokerage
Opportunity Knocks!! Great Investment Property - Rent Both Or Live In One And Rent The Other!! Situated On A Large Mature Corner Lot With Two Driveways And Great Parking!! The Main Level Offers An Open Concept Layout With Large Eat-In Kitchen (Laundry), Living Room, 4 Spacious Bedrooms, The Master With 3-Piece Ensuite And Outside Access. The Main 4-Piece Bathroom Completes The Level.
Extras
The Lower Level With Separate Side Entrance Also Offers A Large Kitchen, Living Rm, 2 Good-Sized Bdrms, Laundry & 4 Pc Bath. Super Location - Walk To Go & Downtown With All Its Wonderful Amenities Including The Seasonal Farmer's Market.
Property Details
Facts for 10 Arletta Street, Halton Hills
Status
Days on Market: 6
Last Status: Sold
Sold Date: Aug 10, 2021
Closed Date: Sep 10, 2021
Expiry Date: Oct 28, 2021
Sold Price: $850,000
Unavailable Date: Aug 10, 2021
Input Date: Aug 04, 2021
Prior LSC: Listing with no contract changes
Property
Status: Sale
Property Type: Detached
Style: Bungalow
Size (sq ft): 1100
Age: 51-99
Area: Halton Hills
Community: Georgetown
Availability Date: Tbd
Inside
Bedrooms: 4
Bedrooms Plus: 2
Bathrooms: 3
Kitchens: 1
Kitchens Plus: 1
Rooms: 10
Den/Family Room: No
Air Conditioning: None
Fireplace: No
Washrooms: 3
Building
Basement: Finished
Basement 2: Full
Heat Type: Forced Air
Heat Source: Gas
Exterior: Alum Siding
Energy Certificate: N
Green Verification Status: N
Water Supply: Municipal
Physically Handicapped-Equipped: N
Special Designation: Unknown
Retirement: N
Parking
Driveway: Private
Garage Type: None
Covered Parking Spaces: 4
Total Parking Spaces: 4
Fees
Tax Year: 2020
Tax Legal Description: Pt Lt 45, Plan 59, 631730, Halton Hills
Taxes: $3,909
Highlights
Feature: Hospital
Feature: Library
Feature: Park
Feature: Public Transit
Feature: School
Land
Cross Street: Kennedy / Arletta
Municipality District: Halton Hills
Fronting On: West
Parcel Number: 250380044
Pool: None
Sewer: Sewers
Lot Depth: 132 Feet
Lot Frontage: 66 Feet
Acres: < .50
Zoning: R3
Additional Media
- Virtual Tour: https://tours.virtualgta.com/1878572?idx=1
Rooms
Room details for 10 Arletta Street, Halton Hills
| Type | Dimensions | Description |
|---|---|---|
| Living Ground | 3.40 x 7.50 | Laminate, Large Window, Open Concept |
| Kitchen Ground | 3.30 x 3.40 | Vinyl Floor, Large Window, Pantry |
| Breakfast Ground | 0.34 x 3.40 | Vinyl Floor, Large Window, W/O To Deck |
| Master Ground | 2.70 x 3.60 | Laminate, Double Closet, W/O To Deck |
| 2nd Br Ground | 3.40 x 3.50 | Laminate, Large Window, Closet |
| 3rd Br Ground | 2.70 x 3.50 | Laminate, Large Window, Closet |
| 4th Br Ground | 2.46 x 2.59 | Laminate, Large Window, Closet |
| Living Bsmt | 4.51 x 6.28 | Broadloom, Window |
| Kitchen Bsmt | 3.63 x 5.33 | Vinyl Floor, Double Sink, Pantry |
| Breakfast Bsmt | 2.23 x 5.42 | Broadloom, Double Closet |
| 5th Br Bsmt | 2.29 x 4.60 | Broadloom, Window, Closet |
| Br Bsmt | 3.20 x 4.66 | Broadloom, Window, Closet |
| XXXXXXXX | XXX XX, XXXX |
XXXX XXX XXXX |
$XXX,XXX |
| XXX XX, XXXX |
XXXXXX XXX XXXX |
$XXX,XXX |
| XXXXXXXX XXXX | XXX XX, XXXX | $850,000 XXX XXXX |
| XXXXXXXX XXXXXX | XXX XX, XXXX | $774,900 XXX XXXX |

Joseph Gibbons Public School
Elementary: PublicHarrison Public School
Elementary: PublicGlen Williams Public School
Elementary: PublicPark Public School
Elementary: PublicStewarttown Middle School
Elementary: PublicHoly Cross Catholic School
Elementary: CatholicJean Augustine Secondary School
Secondary: PublicGary Allan High School - Halton Hills
Secondary: PublicActon District High School
Secondary: PublicChrist the King Catholic Secondary School
Secondary: CatholicGeorgetown District High School
Secondary: PublicSt Edmund Campion Secondary School
Secondary: Catholic

