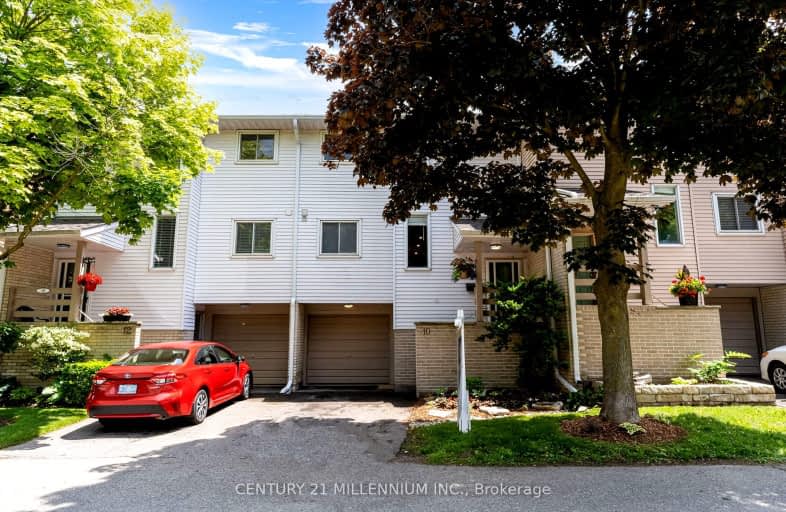
Car-Dependent
- Most errands require a car.
Somewhat Bikeable
- Almost all errands require a car.

Harrison Public School
Elementary: PublicGlen Williams Public School
Elementary: PublicPark Public School
Elementary: PublicSt Francis of Assisi Separate School
Elementary: CatholicHoly Cross Catholic School
Elementary: CatholicCentennial Middle School
Elementary: PublicJean Augustine Secondary School
Secondary: PublicGary Allan High School - Halton Hills
Secondary: PublicParkholme School
Secondary: PublicChrist the King Catholic Secondary School
Secondary: CatholicGeorgetown District High School
Secondary: PublicSt Edmund Campion Secondary School
Secondary: Catholic-
Silver Creek Conservation Area
13500 Fallbrook Trail, Halton Hills ON 5.62km -
Major William Sharpe Park
Brampton ON 9.77km -
Tobias Mason Park
3200 Cactus Gate, Mississauga ON L5N 8L6 13.06km
-
Scotiabank
304 Guelph St, Georgetown ON L7G 4B1 1.97km -
CIBC
375 Guelph St, Georgetown ON L7G 4B6 3.11km -
Scotiabank
9483 Mississauga Rd, Brampton ON L6X 0Z8 7.87km
- 2 bath
- 3 bed
- 1000 sqft
09-46 Mountainview Road South, Halton Hills, Ontario • L7G 4K5 • Georgetown






