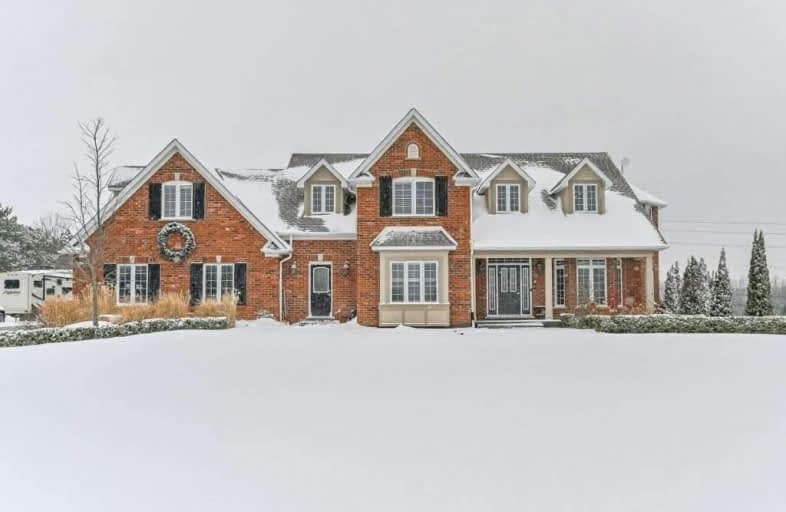Sold on Mar 02, 2021
Note: Property is not currently for sale or for rent.

-
Type: Detached
-
Style: 2-Storey
-
Size: 3500 sqft
-
Lot Size: 121.41 x 410.93 Feet
-
Age: 16-30 years
-
Taxes: $8,967 per year
-
Days on Site: 35 Days
-
Added: Jan 26, 2021 (1 month on market)
-
Updated:
-
Last Checked: 3 months ago
-
MLS®#: W5094417
-
Listed By: Keller williams neighbourhood realty, brokerage
Rare Opportunity To Own A Renovated 5 Bedroom, 4 Bath, Executive Home On A Quiet Cul De Sac, Perched On Top Of A Hill . This 2 Acre Lot With 4,000+ Sqft. This Home Has All New Harwood, New Kitchen, New Wet Bar, 2 New Oak Staircases To Second Floor. New Second Floor Laundry! An Entertainers Backyard With Renovated 20X40 Salt Water Pool, Pool House And New Landscaping Including New Paved Driveway. Very Efficient Geotheramal Heating And Cooling.
Extras
Complete Privacy Only Minutes To Town/Go Train. 3 Car Heated (Propane) Garage/Access To Basement. Stainless Steel Appliances, Fridge, Gas Stove, Dishwasher, Microwave, Hrv, Water Softener.
Property Details
Facts for 10 Morgan Drive, Halton Hills
Status
Days on Market: 35
Last Status: Sold
Sold Date: Mar 02, 2021
Closed Date: Apr 22, 2021
Expiry Date: Jun 26, 2021
Sold Price: $1,950,000
Unavailable Date: Mar 02, 2021
Input Date: Jan 26, 2021
Property
Status: Sale
Property Type: Detached
Style: 2-Storey
Size (sq ft): 3500
Age: 16-30
Area: Halton Hills
Community: Rural Halton Hills
Availability Date: 90-120
Inside
Bedrooms: 5
Bathrooms: 4
Kitchens: 1
Rooms: 11
Den/Family Room: Yes
Air Conditioning: Central Air
Fireplace: Yes
Washrooms: 4
Building
Basement: Full
Basement 2: Unfinished
Heat Type: Other
Heat Source: Grnd Srce
Exterior: Brick
Water Supply: Well
Special Designation: Unknown
Parking
Driveway: Private
Garage Spaces: 3
Garage Type: Attached
Covered Parking Spaces: 8
Total Parking Spaces: 11
Fees
Tax Year: 2020
Tax Legal Description: Lot 5, Plan 20M747, Halton Hills. S/T Ease 75334
Taxes: $8,967
Highlights
Feature: Cul De Sac
Feature: Sloping
Land
Cross Street: Hwy 7/Dublin Line No
Municipality District: Halton Hills
Fronting On: South
Pool: Inground
Sewer: Septic
Lot Depth: 410.93 Feet
Lot Frontage: 121.41 Feet
Lot Irregularities: 2 Acre Pie Shape
Acres: 2-4.99
Additional Media
- Virtual Tour: https://unbranded.youriguide.com/10_morgan_dr_halton_hills_on/
Rooms
Room details for 10 Morgan Drive, Halton Hills
| Type | Dimensions | Description |
|---|---|---|
| Living Main | 3.66 x 5.18 | Hardwood Floor, Bay Window, Sunken Room |
| Dining Main | 3.66 x 4.88 | Hardwood Floor, Crown Moulding, Bay Window |
| Kitchen Main | 5.49 x 6.09 | Ceramic Floor, Eat-In Kitchen, O/Looks Pool |
| Family Main | 3.66 x 6.40 | Hardwood Floor, Pot Lights, Gas Fireplace |
| Office Main | 3.66 x 3.66 | Hardwood Floor, O/Looks Frontyard, Chair Rail |
| Master 2nd | 6.09 x 6.09 | L-Shaped Room, Gas Fireplace, Ensuite Bath |
| 2nd Br 2nd | 3.05 x 3.66 | Hardwood Floor, Double Closet |
| 3rd Br 2nd | 3.66 x 4.27 | Hardwood Floor, Double Closet |
| 4th Br 2nd | 3.20 x 5.40 | Hardwood Floor, His/Hers Closets |
| XXXXXXXX | XXX XX, XXXX |
XXXX XXX XXXX |
$X,XXX,XXX |
| XXX XX, XXXX |
XXXXXX XXX XXXX |
$X,XXX,XXX | |
| XXXXXXXX | XXX XX, XXXX |
XXXXXXXX XXX XXXX |
|
| XXX XX, XXXX |
XXXXXX XXX XXXX |
$XXX,XXX | |
| XXXXXXXX | XXX XX, XXXX |
XXXXXXX XXX XXXX |
|
| XXX XX, XXXX |
XXXXXX XXX XXXX |
$X,XXX,XXX | |
| XXXXXXXX | XXX XX, XXXX |
XXXXXXXX XXX XXXX |
|
| XXX XX, XXXX |
XXXXXX XXX XXXX |
$X,XXX,XXX |
| XXXXXXXX XXXX | XXX XX, XXXX | $1,950,000 XXX XXXX |
| XXXXXXXX XXXXXX | XXX XX, XXXX | $1,995,000 XXX XXXX |
| XXXXXXXX XXXXXXXX | XXX XX, XXXX | XXX XXXX |
| XXXXXXXX XXXXXX | XXX XX, XXXX | $999,000 XXX XXXX |
| XXXXXXXX XXXXXXX | XXX XX, XXXX | XXX XXXX |
| XXXXXXXX XXXXXX | XXX XX, XXXX | $1,098,000 XXX XXXX |
| XXXXXXXX XXXXXXXX | XXX XX, XXXX | XXX XXXX |
| XXXXXXXX XXXXXX | XXX XX, XXXX | $1,149,000 XXX XXXX |

Sacred Heart Catholic School
Elementary: CatholicEcole Harris Mill Public School
Elementary: PublicRobert Little Public School
Elementary: PublicRockwood Centennial Public School
Elementary: PublicSt Joseph's School
Elementary: CatholicMcKenzie-Smith Bennett
Elementary: PublicDay School -Wellington Centre For ContEd
Secondary: PublicGary Allan High School - Halton Hills
Secondary: PublicActon District High School
Secondary: PublicErin District High School
Secondary: PublicSt James Catholic School
Secondary: CatholicGeorgetown District High School
Secondary: Public- 3 bath
- 5 bed
- 2000 sqft
8554 Hwy 7 Road, Guelph/Eramosa, Ontario • N0B 2K0 • Rockwood



