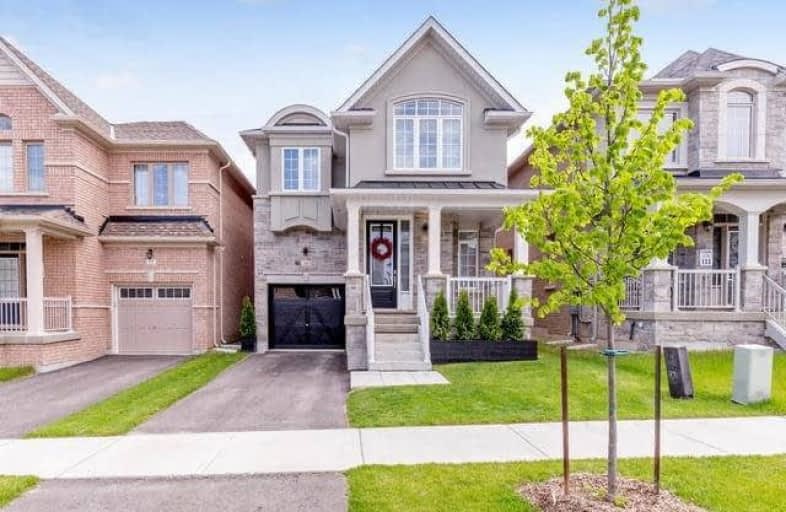
ÉÉC du Sacré-Coeur-Georgetown
Elementary: Catholic
1.29 km
George Kennedy Public School
Elementary: Public
2.83 km
Silver Creek Public School
Elementary: Public
1.52 km
Ethel Gardiner Public School
Elementary: Public
0.81 km
St Brigid School
Elementary: Catholic
1.46 km
St Catherine of Alexandria Elementary School
Elementary: Catholic
1.78 km
Jean Augustine Secondary School
Secondary: Public
7.04 km
Gary Allan High School - Halton Hills
Secondary: Public
4.42 km
Bishop Paul Francis Reding Secondary School
Secondary: Catholic
10.01 km
Christ the King Catholic Secondary School
Secondary: Catholic
4.07 km
Georgetown District High School
Secondary: Public
4.60 km
St Edmund Campion Secondary School
Secondary: Catholic
9.35 km




