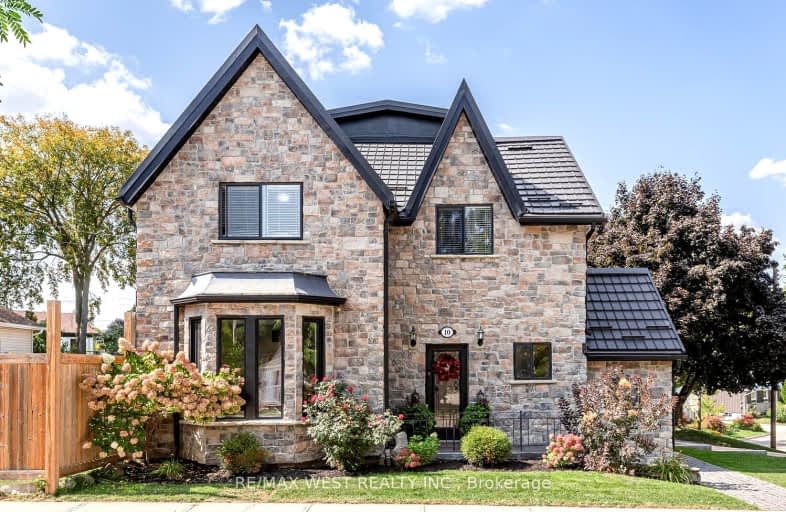Very Walkable
- Most errands can be accomplished on foot.
Somewhat Bikeable
- Most errands require a car.

Joseph Gibbons Public School
Elementary: PublicHarrison Public School
Elementary: PublicGlen Williams Public School
Elementary: PublicPark Public School
Elementary: PublicStewarttown Middle School
Elementary: PublicHoly Cross Catholic School
Elementary: CatholicJean Augustine Secondary School
Secondary: PublicGary Allan High School - Halton Hills
Secondary: PublicActon District High School
Secondary: PublicChrist the King Catholic Secondary School
Secondary: CatholicGeorgetown District High School
Secondary: PublicSt Edmund Campion Secondary School
Secondary: Catholic-
Prospect Park
30 Park Ave, Acton ON L7J 1Y5 10.14km -
Tobias Mason Park
3200 Cactus Gate, Mississauga ON L5N 8L6 13.39km -
Peel Village Park
Brampton ON 15.37km
-
TD Canada Trust ATM
252 Queen St E, Acton ON L7J 1P6 8.54km -
TD Bank Financial Group
9435 Mississauga Rd, Brampton ON L6X 0Z8 9.2km -
TD Bank Financial Group
8305 Financial Dr, Brampton ON L6Y 1M1 11.34km
- 2 bath
- 4 bed
- 1500 sqft
62 Joycelyn Crescent, Halton Hills, Ontario • L7G 2S4 • Georgetown








