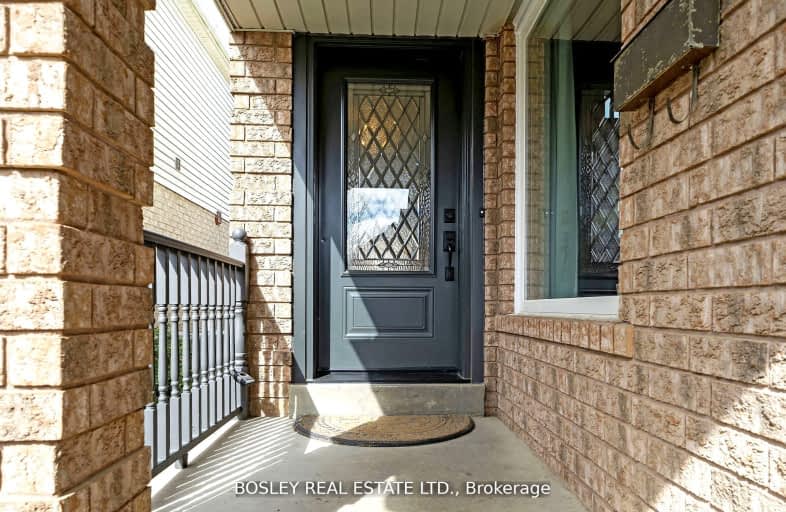Car-Dependent
- Most errands require a car.
37
/100
Bikeable
- Some errands can be accomplished on bike.
50
/100

ÉÉC du Sacré-Coeur-Georgetown
Elementary: Catholic
0.62 km
St Francis of Assisi Separate School
Elementary: Catholic
1.93 km
Centennial Middle School
Elementary: Public
1.53 km
Silver Creek Public School
Elementary: Public
0.16 km
Ethel Gardiner Public School
Elementary: Public
1.15 km
St Brigid School
Elementary: Catholic
0.41 km
Jean Augustine Secondary School
Secondary: Public
6.95 km
Gary Allan High School - Halton Hills
Secondary: Public
2.96 km
Parkholme School
Secondary: Public
9.51 km
Christ the King Catholic Secondary School
Secondary: Catholic
2.64 km
Georgetown District High School
Secondary: Public
3.14 km
St Edmund Campion Secondary School
Secondary: Catholic
8.87 km
-
Tobias Mason Park
3200 Cactus Gate, Mississauga ON L5N 8L6 9.85km -
Kinsmen Park
180 Wilson Dr, Milton ON L9T 3J9 11.57km -
Trudeau Park
11.85km
-
TD Bank Financial Group
231 Guelph St, Georgetown ON L7G 4A8 2.3km -
RBC Royal Bank
232 Guelph St, Halton Hills ON L7G 4B1 2.32km -
RBC Royal Bank
9495 Mississauga Rd, Brampton ON L6X 0Z8 7.16km














