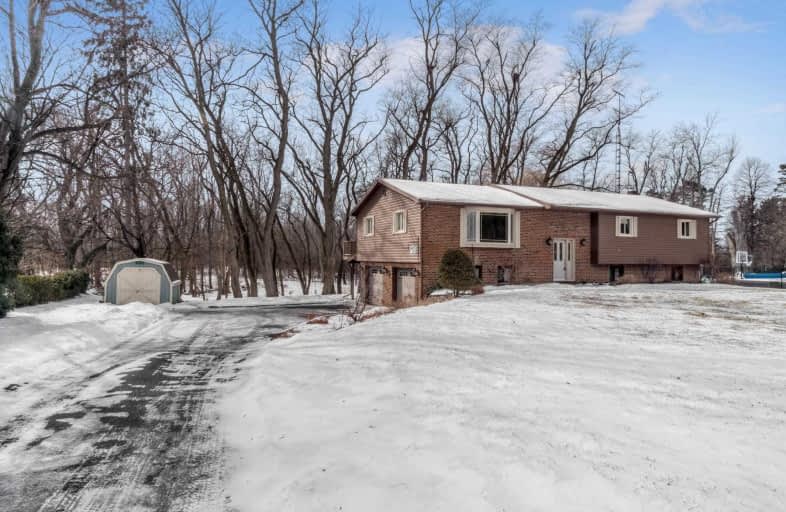
Harrison Public School
Elementary: Public
4.18 km
Park Public School
Elementary: Public
3.95 km
Stewarttown Middle School
Elementary: Public
2.09 km
Holy Cross Catholic School
Elementary: Catholic
4.30 km
Silver Creek Public School
Elementary: Public
3.19 km
St Brigid School
Elementary: Catholic
3.42 km
Ernest C Drury School for the Deaf
Secondary: Provincial
11.45 km
Gary Allan High School - Halton Hills
Secondary: Public
4.55 km
Gary Allan High School - Milton
Secondary: Public
11.34 km
Bishop Paul Francis Reding Secondary School
Secondary: Catholic
9.94 km
Christ the King Catholic Secondary School
Secondary: Catholic
4.68 km
Georgetown District High School
Secondary: Public
4.55 km



