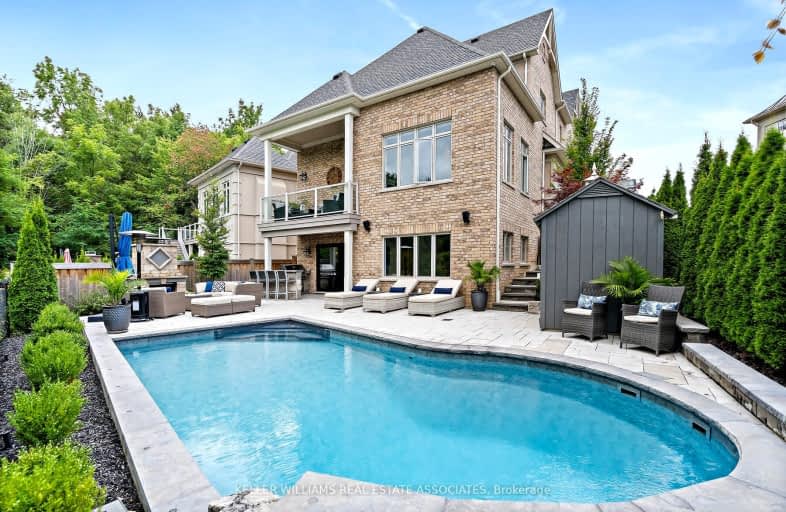Car-Dependent
- Most errands require a car.
Somewhat Bikeable
- Most errands require a car.

ÉÉC du Sacré-Coeur-Georgetown
Elementary: CatholicHarrison Public School
Elementary: PublicSt Francis of Assisi Separate School
Elementary: CatholicCentennial Middle School
Elementary: PublicSilver Creek Public School
Elementary: PublicSt Brigid School
Elementary: CatholicJean Augustine Secondary School
Secondary: PublicGary Allan High School - Halton Hills
Secondary: PublicParkholme School
Secondary: PublicChrist the King Catholic Secondary School
Secondary: CatholicGeorgetown District High School
Secondary: PublicSt Edmund Campion Secondary School
Secondary: Catholic-
Tobias Mason Park
3200 Cactus Gate, Mississauga ON L5N 8L6 10.56km -
Gage Park
2 Wellington St W (at Wellington St. E), Brampton ON L6Y 4R2 12.61km -
Lake Aquitaine Park
2750 Aquitaine Ave, Mississauga ON L5N 3S6 13.02km
-
Paddon & Yorke Inc
360 Guelph St, Georgetown ON L7G 4B5 2.12km -
Caledon Card Svc
11672 Trafalgar Rd, Georgetown ON L7G 4S4 3.31km -
Meridian Credit Union ATM
17 Worthington Ave, Brampton ON L7A 2Y7 8.51km
- 4 bath
- 4 bed
- 3500 sqft
52 Gamble Street, Halton Hills, Ontario • L2G 0P3 • Glen Williams









