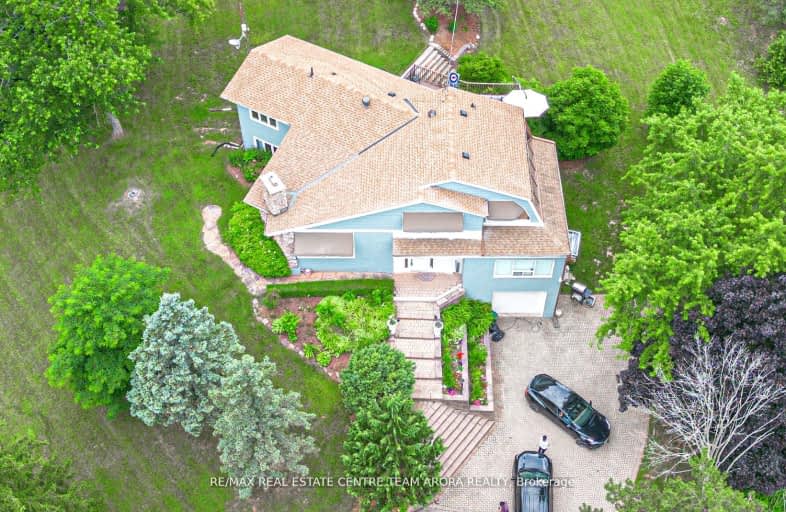Removed on Nov 30, 2025
Note: Property is not currently for sale or for rent.

-
Type: Detached
-
Style: 2-Storey
-
Lot Size: 150 x 778.23 Feet
-
Age: No Data
-
Taxes: $6,692 per year
-
Added: Dec 21, 2024 (1 second on market)
-
Updated:
-
Last Checked: 3 months ago
-
MLS®#: W11899398
-
Listed By: Re/max real estate centre team arora realty
Stunning 4-bed, 3-bath Home situated on 4.2 ACRES.Nestled in the charming rural community of Halton Hills.This exceptional property features breathtaking views, an open and practical layout, a living room with high ceilings and a wood-burning fireplace, and a main floor family room with walkout access. The main level family room and living room, both adorned with hardwood floors, offer open-concept living and a cozy fireplace setting, perfect for entertaining guests or enjoying quiet family moments. The second level reveals a stunning kitchen with stainless steel appliances and a spacious dining room, all bathed in natural light from large windows. A sunroom offers a serene retreat with panoramic views. The gorgeous primary bedroom, along with three additional bedrooms, provides ample space and comfort, each featuring hardwood floors, ample closet space, and abundant natural light. This home is a harmonious blend of sophistication and comfort, ideal for those seeking a serene and stylish living environment. Minutes away from Georgetown Hospital, golf clubs, parks, schools, Limehouse Conservation Area, and many more.Additionally, it boasts a spring-fed pond. Don't Miss Out This Exceptional Opportunity.
Property Details
Facts for 10799 15 Side Road, Halton Hills
Status
Last Status: Listing with no contract changes
Sold Date: Jun 25, 2025
Closed Date: Nov 30, -0001
Expiry Date: Nov 30, 2025
Unavailable Date: Nov 30, -0001
Input Date: Dec 21, 2024
Property
Status: Sale
Property Type: Detached
Style: 2-Storey
Area: Halton Hills
Availability Date: TBA
Inside
Bedrooms: 4
Bathrooms: 3
Kitchens: 1
Rooms: 9
Den/Family Room: Yes
Air Conditioning: Central Air
Fireplace: Yes
Laundry Level: Lower
Washrooms: 3
Building
Basement: Part Bsmt
Heat Type: Forced Air
Heat Source: Oil
Exterior: Stucco/Plaster
Elevator: N
Water Supply: Well
Special Designation: Unknown
Retirement: N
Parking
Driveway: Private
Garage Spaces: 1
Garage Type: Attached
Covered Parking Spaces: 15
Total Parking Spaces: 16
Fees
Tax Year: 2024
Tax Legal Description: PT LT 16, CON 5 ESQ , AS IN 817522
Taxes: $6,692
Land
Cross Street: 15 Side Rd/ Fifth Li
Municipality District: Halton Hills
Fronting On: North
Parcel Number: 250170124
Pool: None
Sewer: Septic
Lot Depth: 778.23 Feet
Lot Frontage: 150 Feet
Zoning: PC
Rooms
Room details for 10799 15 Side Road, Halton Hills
| Type | Dimensions | Description |
|---|---|---|
| Family Main | 4.62 x 5.60 | Hardwood Floor, Open Concept, Window |
| Living Main | 5.47 x 5.70 | Hardwood Floor, Fireplace, Window |
| Kitchen 2nd | 3.36 x 3.86 | Hardwood Floor, Stainless Steel Appl, Window |
| Dining 2nd | 3.40 x 4.30 | Hardwood Floor, Large Window |
| Sunroom 2nd | 3.07 x 6.20 | Hardwood Floor, Large Window |
| Prim Bdrm Main | 3.76 x 4.77 | Hardwood Floor, Large Closet, Large Window |
| 2nd Br Main | 3.40 x 4.88 | Hardwood Floor, Closet, Window |
| 3rd Br 2nd | 3.33 x 4.04 | Hardwood Floor, Closet, Window |
| 4th Br 2nd | 3.31 x 3.69 | Hardwood Floor, Closet, Window |
| XXXXXXXX | XXX XX, XXXX |
XXXXXXX XXX XXXX |
|
| XXX XX, XXXX |
XXXXXX XXX XXXX |
$X,XXX,XXX | |
| XXXXXXXX | XXX XX, XXXX |
XXXXXXX XXX XXXX |
|
| XXX XX, XXXX |
XXXXXX XXX XXXX |
$X,XXX,XXX | |
| XXXXXXXX | XXX XX, XXXX |
XXXX XXX XXXX |
$X,XXX,XXX |
| XXX XX, XXXX |
XXXXXX XXX XXXX |
$X,XXX,XXX |
| XXXXXXXX XXXXXXX | XXX XX, XXXX | XXX XXXX |
| XXXXXXXX XXXXXX | XXX XX, XXXX | $2,299,000 XXX XXXX |
| XXXXXXXX XXXXXXX | XXX XX, XXXX | XXX XXXX |
| XXXXXXXX XXXXXX | XXX XX, XXXX | $2,499,000 XXX XXXX |
| XXXXXXXX XXXX | XXX XX, XXXX | $2,225,000 XXX XXXX |
| XXXXXXXX XXXXXX | XXX XX, XXXX | $2,200,000 XXX XXXX |
Car-Dependent
- Almost all errands require a car.
Somewhat Bikeable
- Most errands require a car.

Joseph Gibbons Public School
Elementary: PublicLimehouse Public School
Elementary: PublicHarrison Public School
Elementary: PublicPark Public School
Elementary: PublicStewarttown Middle School
Elementary: PublicHoly Cross Catholic School
Elementary: CatholicGary Allan High School - Halton Hills
Secondary: PublicGary Allan High School - Milton
Secondary: PublicActon District High School
Secondary: PublicBishop Paul Francis Reding Secondary School
Secondary: CatholicChrist the King Catholic Secondary School
Secondary: CatholicGeorgetown District High School
Secondary: Public

