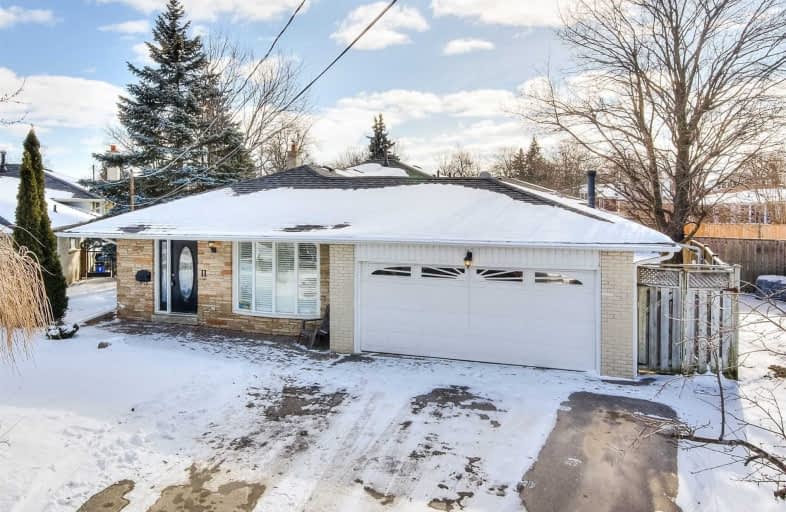
ÉÉC du Sacré-Coeur-Georgetown
Elementary: Catholic
1.20 km
St Francis of Assisi Separate School
Elementary: Catholic
0.72 km
Centennial Middle School
Elementary: Public
0.49 km
George Kennedy Public School
Elementary: Public
0.72 km
Silver Creek Public School
Elementary: Public
1.09 km
St Brigid School
Elementary: Catholic
1.03 km
Jean Augustine Secondary School
Secondary: Public
6.18 km
Gary Allan High School - Halton Hills
Secondary: Public
2.24 km
Parkholme School
Secondary: Public
8.45 km
Christ the King Catholic Secondary School
Secondary: Catholic
1.72 km
Georgetown District High School
Secondary: Public
2.48 km
St Edmund Campion Secondary School
Secondary: Catholic
7.84 km










