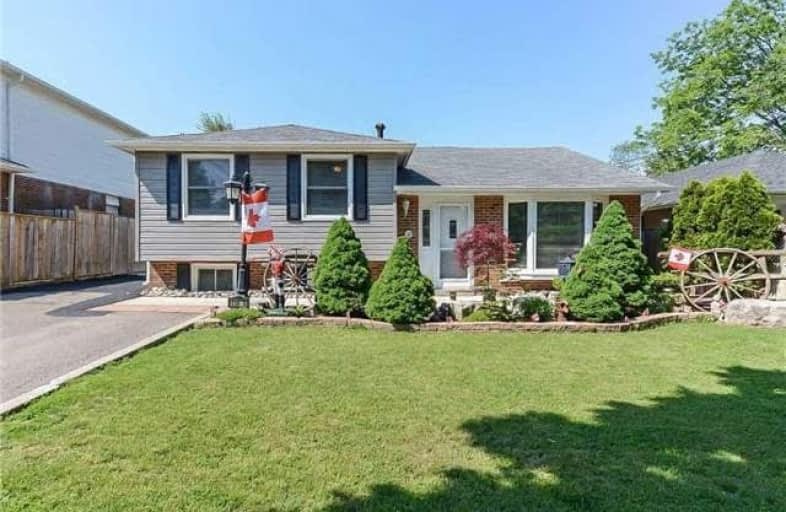Sold on Aug 14, 2017
Note: Property is not currently for sale or for rent.

-
Type: Detached
-
Style: Sidesplit 3
-
Lot Size: 50 x 110 Feet
-
Age: No Data
-
Taxes: $3,200 per year
-
Days on Site: 63 Days
-
Added: Sep 07, 2019 (2 months on market)
-
Updated:
-
Last Checked: 2 months ago
-
MLS®#: W3838684
-
Listed By: Ipro realty ltd., brokerage
Spacious Roomy Sidesplit On Great Lot. Huge Bckyd, Very Private W/Good Fence, You'll Love The Backyard, Perfect For Gardeners. Wide Hallways, Renovated Main Bath As Sep Vanity For Guests Plus 4 Pc Semi-Ens.Mstr Bdrm Back Of House, New Hardwood Flooring, Newer Bath Tub, Updated Bathroom, Roof 13Yrs, Too Many Extras To List, Very Quiet. Home Is Extremely Clean & In Total Move In Condition. Shingles & Wood Under Pad. Aluminum Soffic Eaves.
Extras
Eat-In Updated Kitchen Has Newer Flooring, B/I Dw, Pantry, Fridge, Stove, Washer, Dryer, All Electrical Light Fixtures, All Window Coverings. Good Sized Bedrooms With Hardwood Floors. Living Room Has Bay Window.
Property Details
Facts for 110 Mountainview Road South, Halton Hills
Status
Days on Market: 63
Last Status: Sold
Sold Date: Aug 14, 2017
Closed Date: Nov 29, 2017
Expiry Date: Sep 30, 2017
Sold Price: $585,000
Unavailable Date: Aug 14, 2017
Input Date: Jun 12, 2017
Property
Status: Sale
Property Type: Detached
Style: Sidesplit 3
Area: Halton Hills
Community: Georgetown
Availability Date: 90-90 - Tba
Inside
Bedrooms: 3
Bathrooms: 2
Kitchens: 1
Rooms: 6
Den/Family Room: No
Air Conditioning: Central Air
Fireplace: No
Washrooms: 2
Utilities
Electricity: Yes
Gas: Yes
Cable: Yes
Telephone: Yes
Building
Basement: Finished
Heat Type: Forced Air
Heat Source: Gas
Exterior: Brick Front
Exterior: Vinyl Siding
Water Supply: Municipal
Special Designation: Unknown
Parking
Driveway: Private
Garage Spaces: 4
Garage Type: None
Covered Parking Spaces: 4
Total Parking Spaces: 4
Fees
Tax Year: 2017
Tax Legal Description: Mountainview & Delrex
Taxes: $3,200
Land
Cross Street: Mountainview & Delre
Municipality District: Halton Hills
Fronting On: South
Pool: None
Sewer: Sewers
Lot Depth: 110 Feet
Lot Frontage: 50 Feet
Zoning: Residential
Waterfront: None
Additional Media
- Virtual Tour: http://www.myvisuallistings.com/vtnb/241088
Rooms
Room details for 110 Mountainview Road South, Halton Hills
| Type | Dimensions | Description |
|---|---|---|
| Living Main | 3.40 x 5.21 | Combined W/Dining, Hardwood Floor |
| Dining Main | 2.74 x 3.85 | Combined W/Living, Hardwood Floor |
| Kitchen Main | 3.00 x 3.85 | B/I Dishwasher, Tile Floor |
| Master Upper | 3.05 x 4.37 | Double Closet, Semi Ensuite, Window |
| 2nd Br Upper | 3.66 x 3.95 | Mirrored Closet, Hardwood Floor, Window |
| 3rd Br Upper | 2.76 x 3.05 | Window, Large Closet, Hardwood Floor |
| Family Lower | 4.57 x 4.88 | Above Grade Window, Updated, Floor/Ceil Fireplace |
| Laundry Lower | 1.52 x 2.04 | Tile Floor |
| Foyer Main | 2.00 x 3.00 | Hardwood Floor |
| XXXXXXXX | XXX XX, XXXX |
XXXX XXX XXXX |
$XXX,XXX |
| XXX XX, XXXX |
XXXXXX XXX XXXX |
$XXX,XXX |
| XXXXXXXX XXXX | XXX XX, XXXX | $585,000 XXX XXXX |
| XXXXXXXX XXXXXX | XXX XX, XXXX | $599,900 XXX XXXX |

Harrison Public School
Elementary: PublicSt Francis of Assisi Separate School
Elementary: CatholicCentennial Middle School
Elementary: PublicGeorge Kennedy Public School
Elementary: PublicSilver Creek Public School
Elementary: PublicSt Brigid School
Elementary: CatholicJean Augustine Secondary School
Secondary: PublicGary Allan High School - Halton Hills
Secondary: PublicParkholme School
Secondary: PublicChrist the King Catholic Secondary School
Secondary: CatholicGeorgetown District High School
Secondary: PublicSt Edmund Campion Secondary School
Secondary: Catholic

