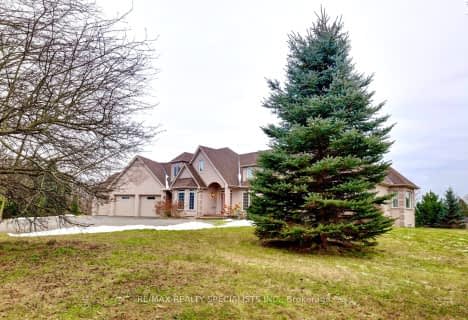

Joseph Gibbons Public School
Elementary: PublicLimehouse Public School
Elementary: PublicPark Public School
Elementary: PublicStewarttown Middle School
Elementary: PublicSt Joseph's School
Elementary: CatholicMcKenzie-Smith Bennett
Elementary: PublicGary Allan High School - Halton Hills
Secondary: PublicGary Allan High School - Milton
Secondary: PublicActon District High School
Secondary: PublicBishop Paul Francis Reding Secondary School
Secondary: CatholicChrist the King Catholic Secondary School
Secondary: CatholicGeorgetown District High School
Secondary: Public- 5 bath
- 4 bed
- 2500 sqft
7 Deer Run Crescent, Halton Hills, Ontario • L7J 2L7 • 1064 - ES Rural Esquesing
- 4 bath
- 3 bed
- 2500 sqft
11255 Regional Road 25 Road, Halton Hills, Ontario • L7J 2M1 • Halton Hills



