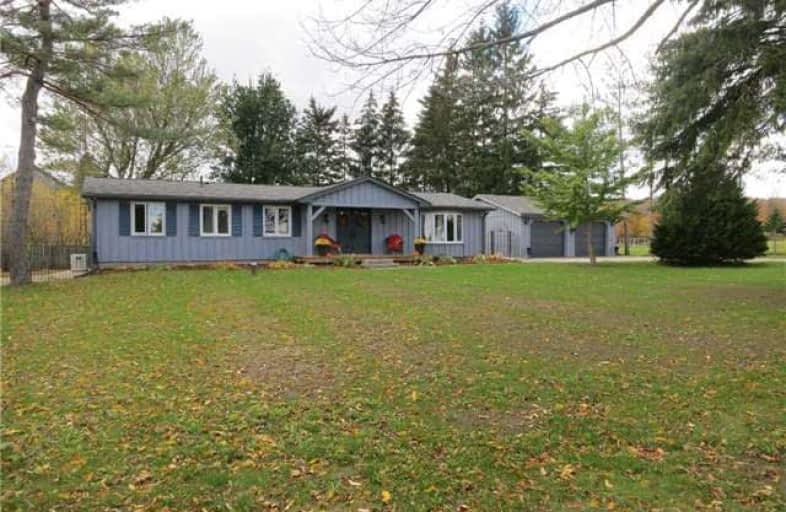Sold on Jan 15, 2018
Note: Property is not currently for sale or for rent.

-
Type: Detached
-
Style: Bungalow
-
Lot Size: 125 x 160 Feet
-
Age: No Data
-
Taxes: $3,822 per year
-
Days on Site: 81 Days
-
Added: Sep 07, 2019 (2 months on market)
-
Updated:
-
Last Checked: 2 months ago
-
MLS®#: W3966590
-
Listed By: Reed realty inc., brokerage
Half Acre Country Gem On The Edge Of Milton, Georgetown & Acton. Country Bungalow W/ Detached Double Car Garage & Gated Yard. Recently Renovated Main Floor Boasts Four Bedrooms, 2 Bathrooms & New Windows. Sun Room With Walkout To Deck. Basement Has A Large Workshop Area & Walk-Up To Backyard.
Extras
24' X 24' Detached Garage & Workshop. 200Amp Panel 2017. Deck 2015. Front Entry Deck 2017. Generac Backup Generator W/ Transfer Switch. Include - All Appliances, Light Fixtures, Window Coverings, Tv Mounts. Hwt(R).
Property Details
Facts for 11574 Fourth Line, Halton Hills
Status
Days on Market: 81
Last Status: Sold
Sold Date: Jan 15, 2018
Closed Date: Apr 16, 2018
Expiry Date: Apr 26, 2018
Sold Price: $750,000
Unavailable Date: Jan 15, 2018
Input Date: Oct 26, 2017
Property
Status: Sale
Property Type: Detached
Style: Bungalow
Area: Halton Hills
Community: Rural Halton Hills
Availability Date: Immediate
Inside
Bedrooms: 4
Bathrooms: 2
Kitchens: 1
Rooms: 8
Den/Family Room: Yes
Air Conditioning: Wall Unit
Fireplace: Yes
Central Vacuum: Y
Washrooms: 2
Building
Basement: Unfinished
Basement 2: Walk-Up
Heat Type: Water
Heat Source: Gas
Exterior: Wood
Water Supply: Well
Special Designation: Unknown
Parking
Driveway: Private
Garage Spaces: 2
Garage Type: Detached
Covered Parking Spaces: 6
Total Parking Spaces: 8
Fees
Tax Year: 2017
Tax Legal Description: Part Lot 18, Concession 4 Esq, As In 272770
Taxes: $3,822
Land
Cross Street: Fourth Line & 17 Sid
Municipality District: Halton Hills
Fronting On: West
Pool: None
Sewer: Septic
Lot Depth: 160 Feet
Lot Frontage: 125 Feet
Rooms
Room details for 11574 Fourth Line, Halton Hills
| Type | Dimensions | Description |
|---|---|---|
| Dining Main | 2.73 x 4.78 | Combined W/Living, Hardwood Floor |
| Living Main | 3.41 x 5.93 | Combined W/Kitchen, Fireplace |
| Kitchen Main | 3.30 x 2.64 | Combined W/Living, Hardwood Floor |
| Sunroom Main | 2.89 x 3.54 | W/O To Deck, Hardwood Floor |
| Master Main | 3.43 x 3.50 | Ensuite Bath, Broadloom, His/Hers Closets |
| 2nd Br Main | 2.70 x 3.22 | Broadloom, Large Window |
| 3rd Br Main | 2.47 x 3.26 | Broadloom, Large Window |
| 4th Br Main | 2.70 x 3.43 | Broadloom, Large Window |
| Rec Bsmt | 5.23 x 6.76 | Walk-Up |
| Workshop Bsmt | 6.63 x 7.57 |
| XXXXXXXX | XXX XX, XXXX |
XXXX XXX XXXX |
$XXX,XXX |
| XXX XX, XXXX |
XXXXXX XXX XXXX |
$XXX,XXX |
| XXXXXXXX XXXX | XXX XX, XXXX | $750,000 XXX XXXX |
| XXXXXXXX XXXXXX | XXX XX, XXXX | $795,000 XXX XXXX |

Joseph Gibbons Public School
Elementary: PublicLimehouse Public School
Elementary: PublicPark Public School
Elementary: PublicStewarttown Middle School
Elementary: PublicHoly Cross Catholic School
Elementary: CatholicMcKenzie-Smith Bennett
Elementary: PublicGary Allan High School - Halton Hills
Secondary: PublicGary Allan High School - Milton
Secondary: PublicActon District High School
Secondary: PublicBishop Paul Francis Reding Secondary School
Secondary: CatholicChrist the King Catholic Secondary School
Secondary: CatholicGeorgetown District High School
Secondary: Public

