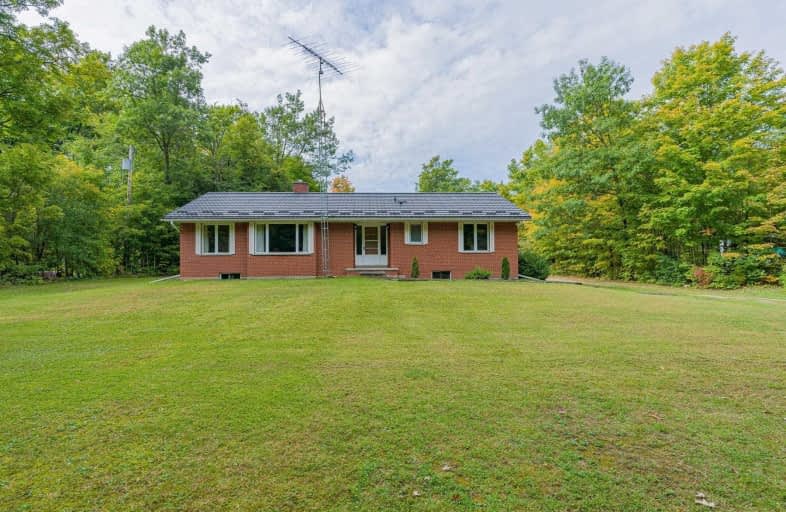
Joseph Gibbons Public School
Elementary: Public
3.84 km
Harrison Public School
Elementary: Public
3.63 km
Park Public School
Elementary: Public
2.93 km
Stewarttown Middle School
Elementary: Public
1.47 km
Holy Cross Catholic School
Elementary: Catholic
3.51 km
Silver Creek Public School
Elementary: Public
3.37 km
Jean Augustine Secondary School
Secondary: Public
10.11 km
Gary Allan High School - Halton Hills
Secondary: Public
3.78 km
Acton District High School
Secondary: Public
8.60 km
Bishop Paul Francis Reding Secondary School
Secondary: Catholic
11.20 km
Christ the King Catholic Secondary School
Secondary: Catholic
4.07 km
Georgetown District High School
Secondary: Public
3.72 km






