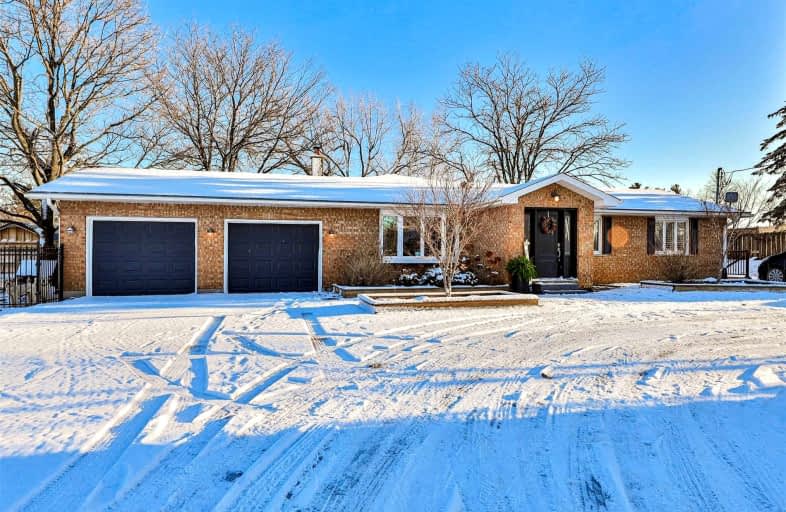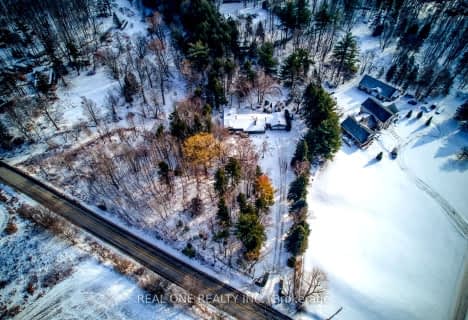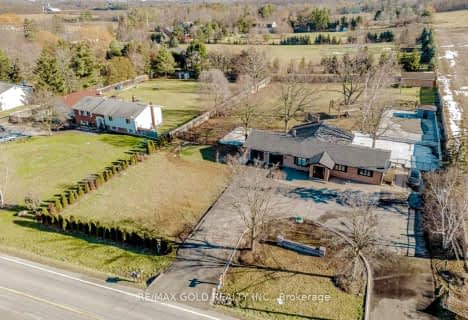Car-Dependent
- Almost all errands require a car.
Somewhat Bikeable
- Most errands require a car.

Pineview Public School
Elementary: PublicÉÉC Saint-Nicolas
Elementary: CatholicRobert Baldwin Public School
Elementary: PublicEthel Gardiner Public School
Elementary: PublicSt Peters School
Elementary: CatholicChris Hadfield Public School
Elementary: PublicE C Drury/Trillium Demonstration School
Secondary: ProvincialErnest C Drury School for the Deaf
Secondary: ProvincialGary Allan High School - Milton
Secondary: PublicMilton District High School
Secondary: PublicBishop Paul Francis Reding Secondary School
Secondary: CatholicChrist the King Catholic Secondary School
Secondary: Catholic-
Madisons Restaurant and Bar
1109-13850 Steeles Avenue W, Halton Hills, ON L7G 0J1 4.22km -
Turtle Jack's
1101 Maple Avenue, Milton, ON L9T 0A5 4.44km -
Keenan's Irish Pub
51 James Snow Parkway N, Maingate Plaza, Milton, ON L9E 0H1 4.62km
-
McDonald's
1280 Steeles Ave. East, Milton, ON L9T 6R1 3.99km -
Starbucks
13850 Steeles Avenue W 650, Halton Hills, ON L7G 5G2 3.9km -
Cacao 70 Sweet House
13850 Steeles Avenue W, Suite 935, Halton Hills, ON L7G 0J1 4.13km
-
Crunch Fitness
6460 Millcreek Drive, Mississauga, ON L5N 2V6 11.19km -
Movati Athletic - Mississauga
6685 Century Ave, Mississauga, ON L5N 7K2 11.34km -
Goodlife Fitness
785 Britannia Road W, Unit 3, Mississauga, ON L5V 2X8 15.16km
-
Real Canadian Superstore
820 Main St E, Milton, ON L9T 0J4 5.71km -
Shoppers Drug Mart
265 Main Street E, Unit 104, Milton, ON L9T 1P1 6.97km -
Zak's Pharmacy
70 Main Street E, Milton, ON L9T 1N3 7.46km
-
Gino's Pizza
15 Brownridge Road, Unit 5, Milton, ON L7G 0C6 3.34km -
Louanne's Famous Fries
9989 Trafalgar Road, Georgetown, ON L7G 4S5 3.59km -
McDonald's
1280 Steeles Ave. East, Milton, ON L9T 6R1 3.99km
-
SmartCentres Milton
1280 Steeles Avenue E, Milton, ON L9T 6P1 3.81km -
Milton Mall
55 Ontario Street S, Milton, ON L9T 2M3 6.63km -
Georgetown Market Place
280 Guelph St, Georgetown, ON L7G 4B1 8.18km
-
Healthy Planet Milton
1250 Steeles Avenue East, Unit E3, Milton, ON L9T 6R1 3.88km -
Longos
1079 Maple Avenue, Milton, ON L9T 0A5 4.51km -
Real Canadian Superstore
820 Main St E, Milton, ON L9T 0J4 5.71km
-
LCBO
830 Main St E, Milton, ON L9T 0J4 5.7km -
LCBO
31 Worthington Avenue, Brampton, ON L7A 2Y7 12.78km -
The Beer Store
11 Worthington Avenue, Brampton, ON L7A 2Y7 12.82km
-
Parkway Auto Trade
8215 Lawson Road, Milton, ON L9T 5E5 3.47km -
Auto Supreme Repair & Sales
8039 Trafalgar Road, Hornby, ON L0P 1E0 3.54km -
Petro-Canada
13605 Steeles Avenue W, Hornby, ON L0P 1E0 3.66km
-
Cineplex Cinemas - Milton
1175 Maple Avenue, Milton, ON L9T 0A5 4.45km -
Milton Players Theatre Group
295 Alliance Road, Milton, ON L9T 4W8 5.86km -
Garden Square
12 Main Street N, Brampton, ON L6V 1N6 15.55km
-
Milton Public Library
1010 Main Street E, Milton, ON L9T 6P7 5.54km -
Halton Hills Public Library
9 Church Street, Georgetown, ON L7G 2A3 8.71km -
Arts Culture and Heritage
9 Church Street, Georgetown, ON L7G 2A3 8.71km
-
Georgetown Hospital
1 Princess Anne Drive, Georgetown, ON L7G 2B8 8.57km -
Kelso Lake Medical Centre
1079 Maple Avenue, Unit 2, Milton, ON L9T 0A5 4.41km -
Genesis Walk-In and Family Clinic
221 Miller Drive, Georgetown, ON L7G 6N2 6.19km
-
Trudeau Park
6.04km -
Beaty Neighbourhood Park South
820 Bennett Blvd, Milton ON 7.6km -
Dyson Den
7.5km
-
RBC Royal Bank
1240 Steeles Ave E (Steeles & James Snow Parkway), Milton ON L9T 6R1 3.92km -
TD Bank Financial Group
810 Main St E (Thompson Rd), Milton ON L9T 0J4 5.73km -
TD Bank Financial Group
3120 Argentia Rd (Winston Churchill Blvd), Mississauga ON 7.84km
- 4 bath
- 4 bed
- 2000 sqft
9153 Eighth Line, Halton Hills, Ontario • L7G 4S5 • 1049 - Rural Halton Hills





