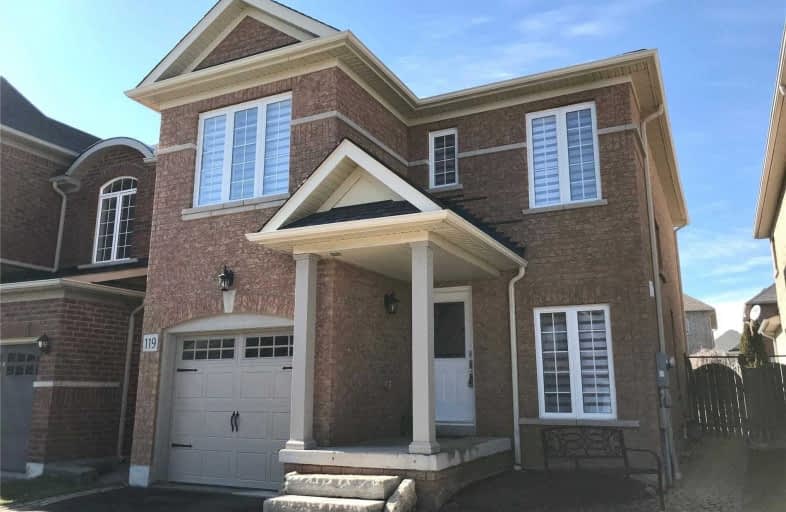
ÉÉC du Sacré-Coeur-Georgetown
Elementary: Catholic
1.03 km
George Kennedy Public School
Elementary: Public
2.15 km
Silver Creek Public School
Elementary: Public
1.52 km
Ethel Gardiner Public School
Elementary: Public
0.45 km
St Brigid School
Elementary: Catholic
1.30 km
St Catherine of Alexandria Elementary School
Elementary: Catholic
0.76 km
Jean Augustine Secondary School
Secondary: Public
5.99 km
Gary Allan High School - Halton Hills
Secondary: Public
4.26 km
St. Roch Catholic Secondary School
Secondary: Catholic
7.42 km
Christ the King Catholic Secondary School
Secondary: Catholic
3.78 km
Georgetown District High School
Secondary: Public
4.49 km
St Edmund Campion Secondary School
Secondary: Catholic
8.30 km









