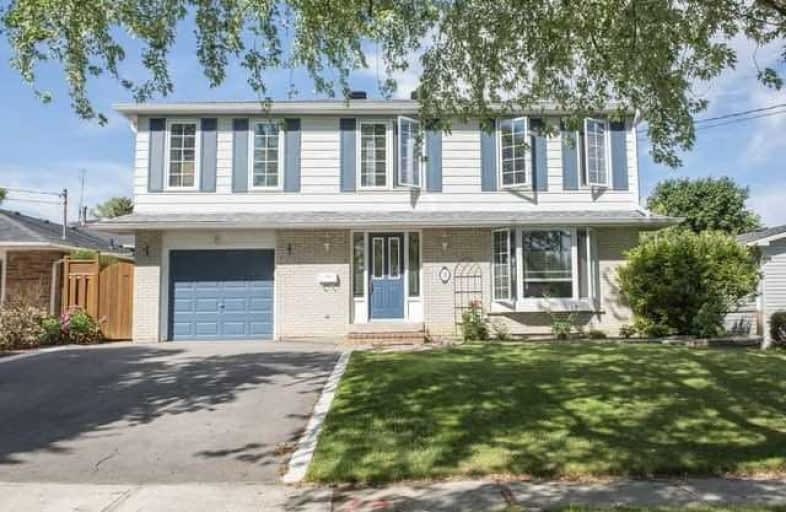Sold on Jun 23, 2021
Note: Property is not currently for sale or for rent.

-
Type: Detached
-
Style: 2-Storey
-
Lot Size: 50 x 110 Feet
-
Age: No Data
-
Taxes: $3,703 per year
-
Days on Site: 6 Days
-
Added: Jun 17, 2021 (6 days on market)
-
Updated:
-
Last Checked: 3 months ago
-
MLS®#: W5277893
-
Listed By: Re/max real estate centre inc., brokerage
Check Out This Gorgeous Home In Highly Sought After Airedale Court! Extremely Quiet Location And Steps To All Amenities Including Schools, Parks And Shopping. Features A Huge Pool-Sized Lot, 5 Generous Sized Bedrooms, Main Floor Den, Brand New Luxury Vinyl Flooring, New Stairs And Recently Professionally Painted. Move In Ready And Clean As A Whistle Top To Bottom. Hurry Before This Beauty Is Snapped Up. Check Hd Tour!
Extras
Incl: All Light Fixtures, All Ceiling Fans, All Appliances, Washer (2020) Roof 2019, Driveway And Ac, 2018. Excl: Curtains & Rod In Back Left Bdrm
Property Details
Facts for 12 Airedale Court, Halton Hills
Status
Days on Market: 6
Last Status: Sold
Sold Date: Jun 23, 2021
Closed Date: Sep 22, 2021
Expiry Date: Sep 17, 2021
Sold Price: $1,050,000
Unavailable Date: Jun 23, 2021
Input Date: Jun 17, 2021
Prior LSC: Listing with no contract changes
Property
Status: Sale
Property Type: Detached
Style: 2-Storey
Area: Halton Hills
Community: Georgetown
Availability Date: Flex
Inside
Bedrooms: 5
Bathrooms: 2
Kitchens: 1
Rooms: 9
Den/Family Room: Yes
Air Conditioning: Central Air
Fireplace: Yes
Washrooms: 2
Building
Basement: Finished
Basement 2: Full
Heat Type: Forced Air
Heat Source: Gas
Exterior: Brick
Water Supply: Municipal
Special Designation: Unknown
Parking
Driveway: Private
Garage Spaces: 1
Garage Type: Built-In
Covered Parking Spaces: 3
Total Parking Spaces: 4
Fees
Tax Year: 2020
Tax Legal Description: Pt Lts 138 & 139, Pl 660, As In 835249; S/T 2481
Taxes: $3,703
Highlights
Feature: Level
Feature: Park
Land
Cross Street: Delrex/Mountainview
Municipality District: Halton Hills
Fronting On: East
Pool: None
Sewer: Sewers
Lot Depth: 110 Feet
Lot Frontage: 50 Feet
Acres: < .50
Zoning: 248137, 48362, H
Additional Media
- Virtual Tour: http://tours.viewpointimaging.ca/ue/Nxkzz
Rooms
Room details for 12 Airedale Court, Halton Hills
| Type | Dimensions | Description |
|---|---|---|
| Living Main | 3.97 x 4.45 | Vinyl Floor, Bow Window |
| Dining Main | 3.15 x 3.01 | Vinyl Floor, Combined W/Living |
| Kitchen Main | 3.17 x 3.29 | W/O To Patio |
| Den Main | 3.03 x 3.10 | Broadloom |
| Master 2nd | 4.21 x 3.34 | Vinyl Floor, Semi Ensuite, Double Closet |
| 2nd Br 2nd | 3.32 x 3.42 | Vinyl Floor, Closet |
| 3rd Br 2nd | 3.01 x 3.47 | Vinyl Floor, Closet |
| 4th Br 2nd | 3.67 x 3.04 | Vinyl Floor, Closet |
| 5th Br 2nd | 2.71 x 3.03 | Vinyl Floor, Closet |
| XXXXXXXX | XXX XX, XXXX |
XXXX XXX XXXX |
$X,XXX,XXX |
| XXX XX, XXXX |
XXXXXX XXX XXXX |
$XXX,XXX |
| XXXXXXXX XXXX | XXX XX, XXXX | $1,050,000 XXX XXXX |
| XXXXXXXX XXXXXX | XXX XX, XXXX | $999,900 XXX XXXX |

ÉÉC du Sacré-Coeur-Georgetown
Elementary: CatholicSt Francis of Assisi Separate School
Elementary: CatholicCentennial Middle School
Elementary: PublicGeorge Kennedy Public School
Elementary: PublicSilver Creek Public School
Elementary: PublicSt Brigid School
Elementary: CatholicJean Augustine Secondary School
Secondary: PublicGary Allan High School - Halton Hills
Secondary: PublicParkholme School
Secondary: PublicChrist the King Catholic Secondary School
Secondary: CatholicGeorgetown District High School
Secondary: PublicSt Edmund Campion Secondary School
Secondary: Catholic

