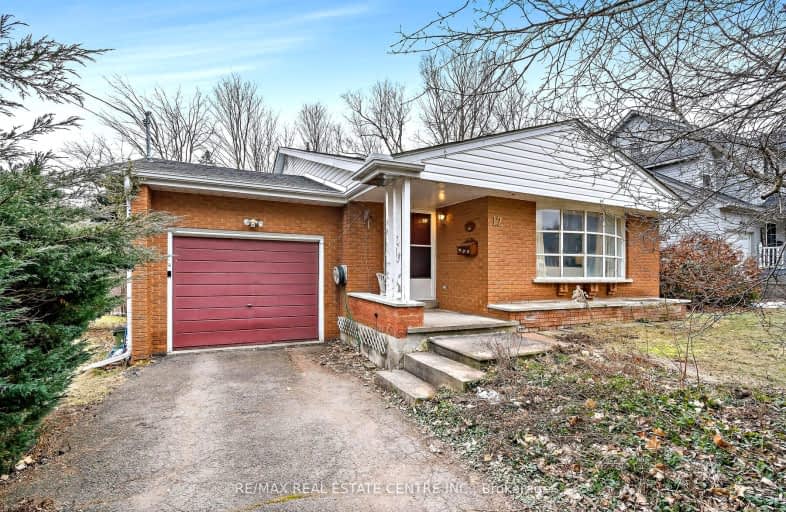Car-Dependent
- Most errands require a car.
28
/100
Somewhat Bikeable
- Most errands require a car.
31
/100

Joseph Gibbons Public School
Elementary: Public
0.77 km
Harrison Public School
Elementary: Public
2.45 km
Glen Williams Public School
Elementary: Public
1.33 km
Park Public School
Elementary: Public
1.62 km
Stewarttown Middle School
Elementary: Public
3.56 km
Holy Cross Catholic School
Elementary: Catholic
1.68 km
Jean Augustine Secondary School
Secondary: Public
8.73 km
Gary Allan High School - Halton Hills
Secondary: Public
1.62 km
Acton District High School
Secondary: Public
8.16 km
Christ the King Catholic Secondary School
Secondary: Catholic
2.18 km
Georgetown District High School
Secondary: Public
1.39 km
St Edmund Campion Secondary School
Secondary: Catholic
9.25 km
-
Major William Sharpe Park
Brampton ON 11.44km -
Tobias Mason Park
3200 Cactus Gate, Mississauga ON L5N 8L6 14.24km -
Knight Trail Park
1215 KNIGHT Trl 14.74km
-
Caledon Card Svc
11672 Trafalgar Rd, Georgetown ON L7G 4S4 2.05km -
TD Canada Trust ATM
231 Guelph St, Georgetown ON L7G 4A8 3.11km -
TD Canada Trust ATM
252 Queen St E, Acton ON L7J 1P6 8.26km





