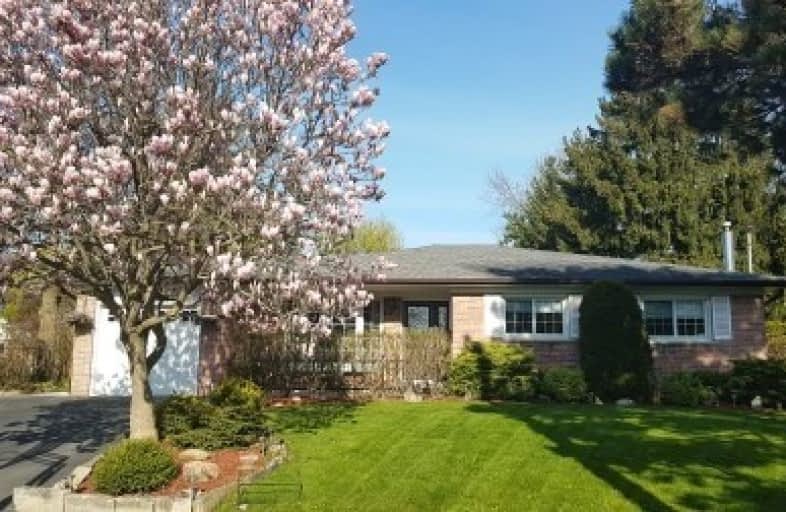
ÉÉC du Sacré-Coeur-Georgetown
Elementary: Catholic
1.18 km
St Francis of Assisi Separate School
Elementary: Catholic
0.76 km
Centennial Middle School
Elementary: Public
0.72 km
George Kennedy Public School
Elementary: Public
0.48 km
Silver Creek Public School
Elementary: Public
1.19 km
St Brigid School
Elementary: Catholic
1.08 km
Jean Augustine Secondary School
Secondary: Public
5.90 km
Gary Allan High School - Halton Hills
Secondary: Public
2.46 km
Parkholme School
Secondary: Public
8.22 km
Christ the King Catholic Secondary School
Secondary: Catholic
1.90 km
Georgetown District High School
Secondary: Public
2.71 km
St Edmund Campion Secondary School
Secondary: Catholic
7.61 km










