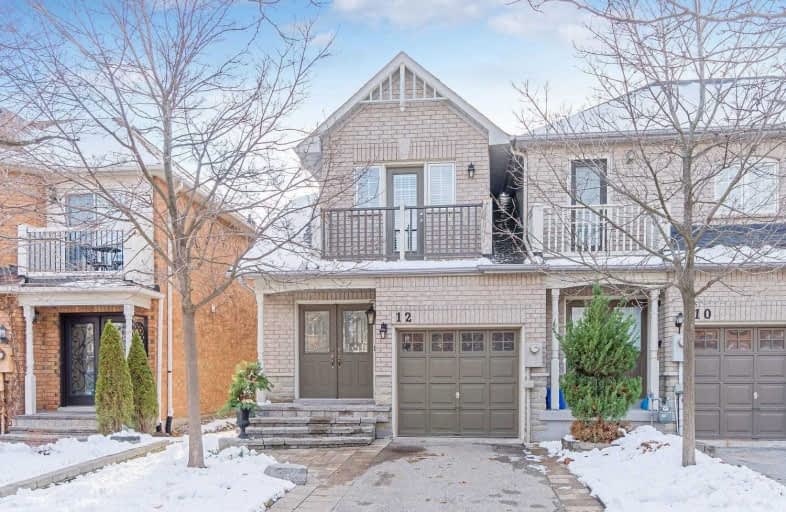Sold on Nov 21, 2018
Note: Property is not currently for sale or for rent.

-
Type: Att/Row/Twnhouse
-
Style: 2-Storey
-
Size: 1500 sqft
-
Lot Size: 22.64 x 100.07 Feet
-
Age: No Data
-
Taxes: $3,341 per year
-
Days on Site: 2 Days
-
Added: Nov 20, 2018 (2 days on market)
-
Updated:
-
Last Checked: 3 months ago
-
MLS®#: W4307509
-
Listed By: Coldwell banker fieldstone realty, brokerage
Absolutely Stunning! Backing Onto One Of Georgetown's Most Desirable Park Settings. The Professionally Landscaped Front Yard Leads You Into This Beautiful 3 Bedroom Fully Renovated Townhouse. Featuring Engineered Hardwood Floors, Crown Mouldings Thru-Out, Updated Kitchen And Bath. Beautifully Finished Walk Out Basement To The Private Patio And Yard. Garage Access From Inside. Plus Much More!
Extras
All Existing Elf's, Ge Stainless Steel Stove, Dishwasher, Microwave, Stainless Steal Fridge. All Existing Blinds & Curtains/Rod, California Shutters, Washer/Dryer, Central Air Conditioner, Water Softener.
Property Details
Facts for 12 Dominion Gardens Drive, Halton Hills
Status
Days on Market: 2
Last Status: Sold
Sold Date: Nov 21, 2018
Closed Date: Jan 31, 2019
Expiry Date: Jan 31, 2019
Sold Price: $627,600
Unavailable Date: Nov 21, 2018
Input Date: Nov 20, 2018
Property
Status: Sale
Property Type: Att/Row/Twnhouse
Style: 2-Storey
Size (sq ft): 1500
Area: Halton Hills
Community: Georgetown
Availability Date: 60/90
Inside
Bedrooms: 3
Bathrooms: 4
Kitchens: 1
Rooms: 7
Den/Family Room: Yes
Air Conditioning: Central Air
Fireplace: No
Washrooms: 4
Building
Basement: W/O
Heat Type: Forced Air
Heat Source: Gas
Exterior: Brick
Water Supply: Municipal
Special Designation: Unknown
Parking
Driveway: Private
Garage Spaces: 1
Garage Type: Built-In
Covered Parking Spaces: 1
Fees
Tax Year: 2017
Tax Legal Description: Pt Blk 7, 20M746, Pts 13-14, 20R13964
Taxes: $3,341
Highlights
Feature: Park
Land
Cross Street: Mountainview N. Of G
Municipality District: Halton Hills
Fronting On: West
Parcel Number: 250620329
Pool: None
Sewer: Sewers
Lot Depth: 100.07 Feet
Lot Frontage: 22.64 Feet
Acres: < .50
Additional Media
- Virtual Tour: https://tours.virtualgta.com/1186795?idx=1
Rooms
Room details for 12 Dominion Gardens Drive, Halton Hills
| Type | Dimensions | Description |
|---|---|---|
| Living Main | 3.00 x 7.70 | Hardwood Floor, Combined W/Dining, Bay Window |
| Family Main | 3.00 x 7.70 | Hardwood Floor, Combined W/Dining, Open Concept |
| Dining Main | 2.20 x 3.80 | Hardwood Floor, Open Concept |
| Kitchen Main | 2.15 x 4.80 | Ceramic Floor, W/O To Deck, Updated |
| Master 2nd | 3.10 x 6.80 | Hardwood Floor, 4 Pc Bath |
| 2nd Br 2nd | 2.50 x 4.50 | Hardwood Floor, W/I Closet |
| 3rd Br 2nd | 2.60 x 3.30 | Hardwood Floor, Semi Ensuite |
| Rec Bsmt | 4.80 x 5.10 | Pot Lights, W/O To Patio |
| XXXXXXXX | XXX XX, XXXX |
XXXX XXX XXXX |
$XXX,XXX |
| XXX XX, XXXX |
XXXXXX XXX XXXX |
$XXX,XXX |
| XXXXXXXX XXXX | XXX XX, XXXX | $627,600 XXX XXXX |
| XXXXXXXX XXXXXX | XXX XX, XXXX | $619,900 XXX XXXX |

Harrison Public School
Elementary: PublicGlen Williams Public School
Elementary: PublicPark Public School
Elementary: PublicSt Francis of Assisi Separate School
Elementary: CatholicHoly Cross Catholic School
Elementary: CatholicCentennial Middle School
Elementary: PublicJean Augustine Secondary School
Secondary: PublicGary Allan High School - Halton Hills
Secondary: PublicParkholme School
Secondary: PublicChrist the King Catholic Secondary School
Secondary: CatholicGeorgetown District High School
Secondary: PublicSt Edmund Campion Secondary School
Secondary: Catholic

