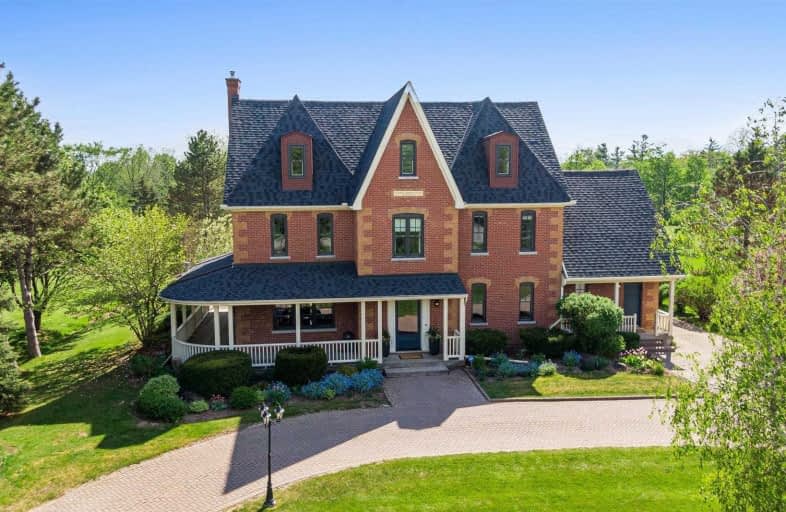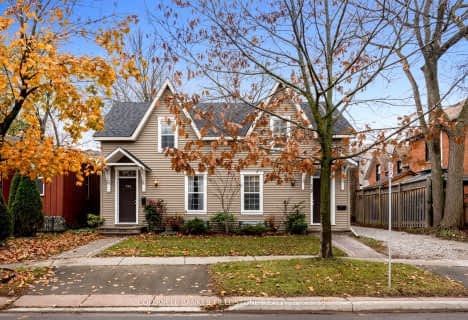Sold on Jul 13, 2020
Note: Property is not currently for sale or for rent.

-
Type: Detached
-
Style: 3-Storey
-
Size: 3500 sqft
-
Lot Size: 112.15 x 556.87 Feet
-
Age: 16-30 years
-
Taxes: $10,471 per year
-
Days on Site: 46 Days
-
Added: May 28, 2020 (1 month on market)
-
Updated:
-
Last Checked: 3 months ago
-
MLS®#: W4773796
-
Listed By: Royal lepage meadowtowne realty, brokerage
1.3 Acres Backing Onto Silvercreek & Walking Distance To Downtown Georgetown! Welcome To The Glenfield House, Renovations Exquisitely Designed By John Wilmott & Construction By Doug Hamilton.Chef's Kitchen W/Quartz Waterfall Countertop, Miele & Thermadoor Appliances, 36" 6 Burner Gas Range, 2 Dishwashers, 2 Appliance Drawers, Dual Pantry Cupboards,B/I Desk W/File Drawers, 2 Sinks, Stunning Hardware & More.Great Rm Boasts An Artisan Custom Cast Stone Fireplace
Extras
Surround & Acacia Wood Flrs Thru Main Flr.2nd Lvl Laundry & 4 Bdrms W/Master Featuring Lovely 5Pc & Huge Dressing Rm.Ideal Guest Suite On 3rd Flr W/4Pc & 2 Large Bdrms.Town Water!W/O Lwr Lvl W/Rec Rm,Games Area,Rm For Gym,Workshop & Storage
Property Details
Facts for 12094 8 Line, Halton Hills
Status
Days on Market: 46
Last Status: Sold
Sold Date: Jul 13, 2020
Closed Date: Sep 25, 2020
Expiry Date: Jul 28, 2020
Sold Price: $1,860,000
Unavailable Date: Jul 13, 2020
Input Date: May 29, 2020
Property
Status: Sale
Property Type: Detached
Style: 3-Storey
Size (sq ft): 3500
Age: 16-30
Area: Halton Hills
Community: Glen Williams
Availability Date: Flexible
Inside
Bedrooms: 6
Bathrooms: 4
Kitchens: 1
Rooms: 10
Den/Family Room: Yes
Air Conditioning: Central Air
Fireplace: Yes
Laundry Level: Main
Central Vacuum: Y
Washrooms: 4
Building
Basement: Fin W/O
Heat Type: Forced Air
Heat Source: Gas
Exterior: Brick
Water Supply: Municipal
Special Designation: Unknown
Parking
Driveway: Circular
Garage Spaces: 2
Garage Type: Detached
Covered Parking Spaces: 10
Total Parking Spaces: 12
Fees
Tax Year: 2019
Tax Legal Description: Pcl 5-1, Sec 20M327, Lt 5, Pl 20M327
Taxes: $10,471
Highlights
Feature: Hospital
Feature: Library
Feature: Park
Feature: Place Of Worship
Feature: Rec Centre
Feature: School
Land
Cross Street: Wildwood Road & Eigh
Municipality District: Halton Hills
Fronting On: West
Parcel Number: 250140013
Pool: Inground
Sewer: Septic
Lot Depth: 556.87 Feet
Lot Frontage: 112.15 Feet
Lot Irregularities: 1.3 Acres In Town!
Acres: .50-1.99
Additional Media
- Virtual Tour: https://tours.virtualgta.com/1533661?idx=1
Rooms
Room details for 12094 8 Line, Halton Hills
| Type | Dimensions | Description |
|---|---|---|
| Living Ground | 4.55 x 10.09 | Hardwood Floor, Fireplace, W/O To Porch |
| Dining Ground | 3.92 x 4.07 | Hardwood Floor, Pot Lights, Coffered Ceiling |
| Kitchen Ground | 4.88 x 5.78 | Hardwood Floor, Centre Island, Stainless Steel Appl |
| Family Ground | 2.00 x 9.39 | Combined W/Kitchen, Pot Lights, W/O To Deck |
| Master 2nd | 4.57 x 5.12 | 5 Pc Ensuite, Pot Lights, W/I Closet |
| Br 2nd | 4.79 x 5.66 | Vaulted Ceiling, Pot Lights, Double Closet |
| Br 2nd | 3.98 x 4.34 | Broadloom, Pot Lights, His/Hers Closets |
| Br 2nd | 2.47 x 3.39 | Broadloom, Ceiling Fan, Large Window |
| Br 3rd | 3.79 x 6.05 | Broadloom, Ceiling Fan, W/I Closet |
| Br 3rd | 4.56 x 6.04 | Broadloom, Ceiling Fan, W/I Closet |
| Rec Bsmt | 4.50 x 8.04 | Broadloom, Pot Lights, Above Grade Window |
| Games Bsmt | 4.94 x 6.10 | Broadloom, Above Grade Window |
| XXXXXXXX | XXX XX, XXXX |
XXXX XXX XXXX |
$X,XXX,XXX |
| XXX XX, XXXX |
XXXXXX XXX XXXX |
$X,XXX,XXX | |
| XXXXXXXX | XXX XX, XXXX |
XXXXXXX XXX XXXX |
|
| XXX XX, XXXX |
XXXXXX XXX XXXX |
$X,XXX,XXX |
| XXXXXXXX XXXX | XXX XX, XXXX | $1,860,000 XXX XXXX |
| XXXXXXXX XXXXXX | XXX XX, XXXX | $1,950,000 XXX XXXX |
| XXXXXXXX XXXXXXX | XXX XX, XXXX | XXX XXXX |
| XXXXXXXX XXXXXX | XXX XX, XXXX | $1,950,000 XXX XXXX |

Joseph Gibbons Public School
Elementary: PublicHarrison Public School
Elementary: PublicGlen Williams Public School
Elementary: PublicPark Public School
Elementary: PublicStewarttown Middle School
Elementary: PublicHoly Cross Catholic School
Elementary: CatholicJean Augustine Secondary School
Secondary: PublicGary Allan High School - Halton Hills
Secondary: PublicActon District High School
Secondary: PublicChrist the King Catholic Secondary School
Secondary: CatholicGeorgetown District High School
Secondary: PublicSt Edmund Campion Secondary School
Secondary: Catholic- — bath
- — bed
128-130 Main Street South, Halton Hills, Ontario • L7G 3E6 • Georgetown



