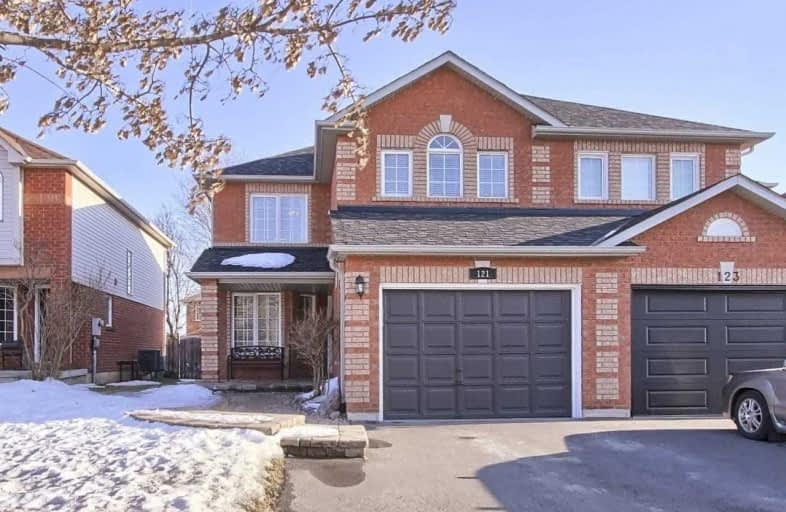Sold on Mar 10, 2021
Note: Property is not currently for sale or for rent.

-
Type: Semi-Detached
-
Style: 2-Storey
-
Size: 1500 sqft
-
Lot Size: 28.38 x 104.99 Feet
-
Age: 16-30 years
-
Taxes: $3,761 per year
-
Days on Site: 6 Days
-
Added: Mar 04, 2021 (6 days on market)
-
Updated:
-
Last Checked: 3 months ago
-
MLS®#: W5137183
-
Listed By: Re/max all-stars realty inc., brokerage
Stunning & Pristine Turn-Key Gem On Quiet Street In The Desirable Park District Community! This Exquisite Semi Is Charming From Start To Finish. Fully Renovated Open Concept & Spacious Kitchen With Caesarstone Countertops, Updated Bathrooms Help Showcase Many Beautiful Upgrades, Roof (2018), Finished Rec Room, Tons Of Recent Renovations & Freshly Painted! Shows 10+
Extras
Inc: S/S Stove, S/S Refrigerator, S/S B/I Dishwasher, S/S Otr Microwave, Washer, Dryer, Hot Tub, Elf's, Bsmt Fridge, Bsmt Freezer, Wind Coverings,Shelves Under Bsmt Steps Excl: Side Shed, Hwt & Water Soft Rental (Reliance: App $30/Mo Each)
Property Details
Facts for 121 Mowat Crescent, Halton Hills
Status
Days on Market: 6
Last Status: Sold
Sold Date: Mar 10, 2021
Closed Date: May 06, 2021
Expiry Date: Jun 30, 2021
Sold Price: $965,000
Unavailable Date: Mar 10, 2021
Input Date: Mar 04, 2021
Prior LSC: Listing with no contract changes
Property
Status: Sale
Property Type: Semi-Detached
Style: 2-Storey
Size (sq ft): 1500
Age: 16-30
Area: Halton Hills
Community: Georgetown
Availability Date: Tba
Inside
Bedrooms: 3
Bathrooms: 3
Kitchens: 1
Rooms: 7
Den/Family Room: Yes
Air Conditioning: Central Air
Fireplace: No
Washrooms: 3
Building
Basement: Finished
Heat Type: Forced Air
Heat Source: Gas
Exterior: Brick
Water Supply: Municipal
Special Designation: Unknown
Parking
Driveway: Private
Garage Spaces: 1
Garage Type: Built-In
Covered Parking Spaces: 2
Total Parking Spaces: 3
Fees
Tax Year: 2020
Tax Legal Description: Planm752 Pt Lot 103Rp20R13946 Part 12 Halton Hills
Taxes: $3,761
Highlights
Feature: Fenced Yard
Feature: Hospital
Feature: Library
Feature: Park
Feature: School
Feature: School Bus Route
Land
Cross Street: Trafalgar/Berton/Mow
Municipality District: Halton Hills
Fronting On: South
Pool: None
Sewer: Sewers
Lot Depth: 104.99 Feet
Lot Frontage: 28.38 Feet
Zoning: Residential
Additional Media
- Virtual Tour: https://tours.panapix.com/idx/914716
Rooms
Room details for 121 Mowat Crescent, Halton Hills
| Type | Dimensions | Description |
|---|---|---|
| Living Main | 3.20 x 3.95 | Hardwood Floor, Combined W/Dining, Open Concept |
| Dining Main | 2.44 x 2.97 | Hardwood Floor, Combined W/Living, Open Concept |
| Kitchen Main | 3.20 x 5.79 | Ceramic Floor, Centre Island, W/O To Yard |
| Family Main | 3.66 x 3.96 | Hardwood Floor, Combined W/Kitchen, Open Concept |
| Master 2nd | 4.11 x 4.67 | Laminate, 4 Pc Ensuite, W/I Closet |
| 2nd Br 2nd | 3.40 x 3.61 | Laminate, Large Closet, O/Looks Frontyard |
| 3rd Br 2nd | 3.66 x 4.47 | Laminate, Large Closet, O/Looks Frontyard |
| Rec Bsmt | 6.71 x 6.40 | Broadloom, Open Concept, Pot Lights |
| XXXXXXXX | XXX XX, XXXX |
XXXX XXX XXXX |
$XXX,XXX |
| XXX XX, XXXX |
XXXXXX XXX XXXX |
$XXX,XXX |
| XXXXXXXX XXXX | XXX XX, XXXX | $965,000 XXX XXXX |
| XXXXXXXX XXXXXX | XXX XX, XXXX | $788,800 XXX XXXX |

Joseph Gibbons Public School
Elementary: PublicHarrison Public School
Elementary: PublicGlen Williams Public School
Elementary: PublicPark Public School
Elementary: PublicStewarttown Middle School
Elementary: PublicHoly Cross Catholic School
Elementary: CatholicJean Augustine Secondary School
Secondary: PublicGary Allan High School - Halton Hills
Secondary: PublicActon District High School
Secondary: PublicChrist the King Catholic Secondary School
Secondary: CatholicGeorgetown District High School
Secondary: PublicSt Edmund Campion Secondary School
Secondary: Catholic- 2 bath
- 3 bed
149 Delrex Boulevard, Halton Hills, Ontario • L7G 4E1 • Georgetown



