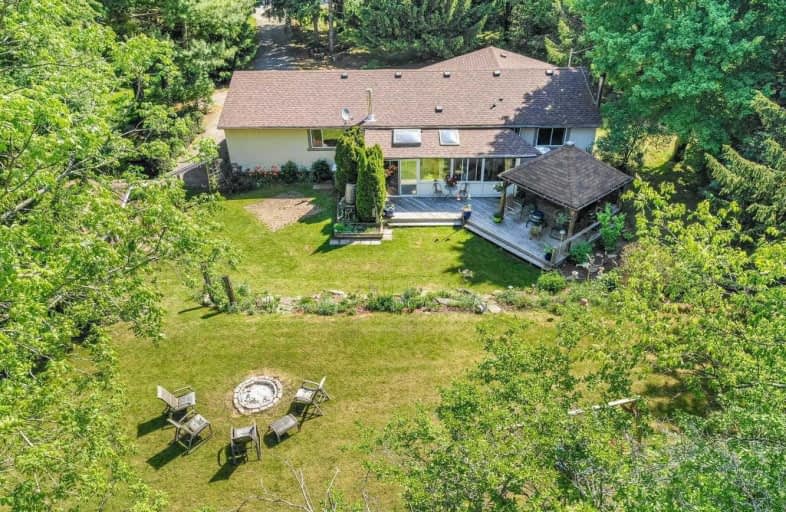Sold on Jun 15, 2020
Note: Property is not currently for sale or for rent.

-
Type: Detached
-
Style: Bungalow
-
Size: 1100 sqft
-
Lot Size: 125 x 228.3 Feet
-
Age: 51-99 years
-
Taxes: $4,288 per year
-
Days on Site: 10 Days
-
Added: Jun 05, 2020 (1 week on market)
-
Updated:
-
Last Checked: 3 months ago
-
MLS®#: W4781969
-
Listed By: Royal lepage meadowtowne realty, brokerage
That Country Bungalow You Have Been Waiting For!Adorable 3 Bdrm,2 Full Bathroom Home On A Highly Sought-After Stretch Of Country Road In The Quaint Village Of Limehouse.The Awesome Open-Concept Great Room Features A Vaulted Ceiling, Beautiful Hrdwd Floors, S/S Appliances,A Breakfast Bar & A Walk-Out To The Sunroom That Is Great For Entertaining.Enjoy The Beautiful Country Views As You Relax On The Back Deck.Close To All Amenities But Offers Tons Of Privacy.
Extras
Plenty Of Parking, Finished Basement, Garage And Shed Complete This Great Package. Shingles 2018. 1200 Sqft.
Property Details
Facts for 12112 6th Line, Halton Hills
Status
Days on Market: 10
Last Status: Sold
Sold Date: Jun 15, 2020
Closed Date: Aug 28, 2020
Expiry Date: Nov 06, 2020
Sold Price: $850,000
Unavailable Date: Jun 15, 2020
Input Date: Jun 05, 2020
Property
Status: Sale
Property Type: Detached
Style: Bungalow
Size (sq ft): 1100
Age: 51-99
Area: Halton Hills
Community: Rural Halton Hills
Availability Date: Flexible
Inside
Bedrooms: 3
Bathrooms: 2
Kitchens: 1
Rooms: 7
Den/Family Room: No
Air Conditioning: Central Air
Fireplace: Yes
Laundry Level: Lower
Washrooms: 2
Building
Basement: Finished
Heat Type: Forced Air
Heat Source: Oil
Exterior: Stucco/Plaster
Water Supply Type: Drilled Well
Water Supply: Well
Special Designation: Unknown
Other Structures: Garden Shed
Parking
Driveway: Private
Garage Spaces: 1
Garage Type: Built-In
Covered Parking Spaces: 8
Total Parking Spaces: 9
Fees
Tax Year: 2019
Tax Legal Description: Pt Lt 21, Con 6 Esq, As In 851385,...
Taxes: $4,288
Highlights
Feature: Clear View
Feature: Grnbelt/Conserv
Feature: Hospital
Feature: Park
Feature: Place Of Worship
Feature: Wooded/Treed
Land
Cross Street: 6th Line Btw 20th &
Municipality District: Halton Hills
Fronting On: West
Parcel Number: 250150041
Pool: None
Sewer: Septic
Lot Depth: 228.3 Feet
Lot Frontage: 125 Feet
Lot Irregularities: .658 Acres
Acres: .50-1.99
Additional Media
- Virtual Tour: https://tours.virtualgta.com/1610120?idx=1
Rooms
Room details for 12112 6th Line, Halton Hills
| Type | Dimensions | Description |
|---|---|---|
| Living Ground | 3.70 x 5.54 | Hardwood Floor, Open Concept, O/Looks Backyard |
| Dining Ground | 2.54 x 3.74 | Hardwood Floor, Open Concept, W/O To Sunroom |
| Kitchen Ground | 3.09 x 3.43 | Stainless Steel Appl, Open Concept, Breakfast Bar |
| Sunroom Ground | 2.67 x 7.08 | Skylight, W/O To Deck, O/Looks Backyard |
| Master Ground | 3.32 x 4.41 | Hardwood Floor, Double Closet, Ceiling Fan |
| Br Ground | 3.19 x 3.33 | Hardwood Floor, B/I Closet, Ceiling Fan |
| Br Ground | 2.92 x 3.31 | Hardwood Floor, Closet, Ceiling Fan |
| Rec Bsmt | 4.32 x 7.26 | Broadloom, Wood Stove, Pot Lights |
| Office Bsmt | 2.79 x 3.65 | Vinyl Floor, Closet, Pot Lights |
| XXXXXXXX | XXX XX, XXXX |
XXXX XXX XXXX |
$XXX,XXX |
| XXX XX, XXXX |
XXXXXX XXX XXXX |
$XXX,XXX |
| XXXXXXXX XXXX | XXX XX, XXXX | $850,000 XXX XXXX |
| XXXXXXXX XXXXXX | XXX XX, XXXX | $799,900 XXX XXXX |

Joseph Gibbons Public School
Elementary: PublicLimehouse Public School
Elementary: PublicGlen Williams Public School
Elementary: PublicPark Public School
Elementary: PublicStewarttown Middle School
Elementary: PublicHoly Cross Catholic School
Elementary: CatholicJean Augustine Secondary School
Secondary: PublicGary Allan High School - Halton Hills
Secondary: PublicActon District High School
Secondary: PublicChrist the King Catholic Secondary School
Secondary: CatholicGeorgetown District High School
Secondary: PublicSt Edmund Campion Secondary School
Secondary: Catholic

