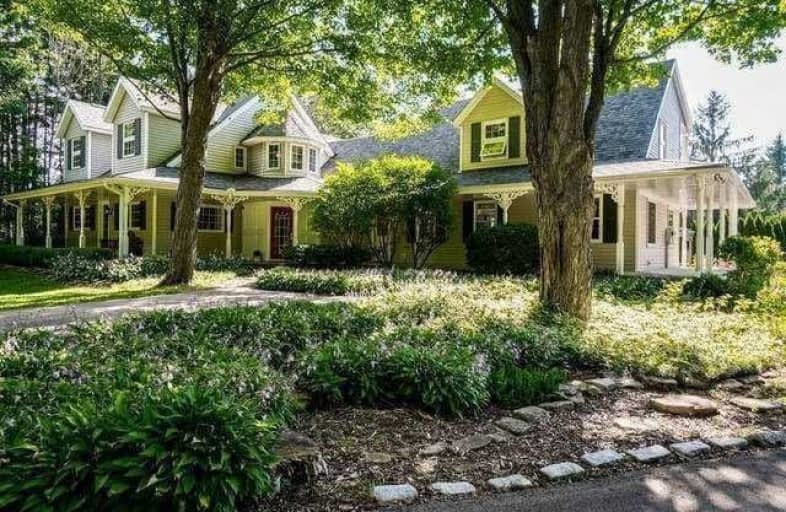Sold on Feb 11, 2021
Note: Property is not currently for sale or for rent.

-
Type: Detached
-
Style: 2-Storey
-
Size: 3500 sqft
-
Lot Size: 165.2 x 979.38 Feet
-
Age: 51-99 years
-
Taxes: $8,829 per year
-
Days on Site: 65 Days
-
Added: Dec 08, 2020 (2 months on market)
-
Updated:
-
Last Checked: 3 months ago
-
MLS®#: W5060281
-
Listed By: Keller williams real estate associates, brokerage
Very Special Property (Almost 4 Acres) In Limehouse! Beautiful Victorian Style Exterior With Some Old/Some New! Stunning Kitchen Renovation That Brings The Outdoors In + Indoors Out! Large Main Fam Rm & Main Office. Lots Of Character! 2 Staircases To Older Part Of 2nd Floor And To Master Suite With Its Own Walkout To Balcony & Rear Staircase. Resort-Like Yard - Ig Pool, Tennis Court, Lawns. 2 1/2 Car Garage W/ In-Law Apt Above. No Immediate Neighbours Behind.
Extras
Apt Above Garage: Dr (3.8X2.46) Lr (5.01X5.96) Kitch (3.44X2.85). One 4 Pc Bath. Woodstove. Elec Heat. Geothermal Heat - 2 Separate Units; Upgraded Sept With Recent Renovations. Stunning Kitchen! All Appliances + Window Coverings Included
Property Details
Facts for 12260 20 Sideroad, Halton Hills
Status
Days on Market: 65
Last Status: Sold
Sold Date: Feb 11, 2021
Closed Date: Apr 30, 2021
Expiry Date: Mar 31, 2021
Sold Price: $2,220,000
Unavailable Date: Feb 11, 2021
Input Date: Dec 08, 2020
Prior LSC: Sold
Property
Status: Sale
Property Type: Detached
Style: 2-Storey
Size (sq ft): 3500
Age: 51-99
Area: Halton Hills
Community: Limehouse
Availability Date: 30 Days/Tba
Inside
Bedrooms: 4
Bedrooms Plus: 1
Bathrooms: 4
Kitchens: 1
Kitchens Plus: 1
Rooms: 12
Den/Family Room: Yes
Air Conditioning: Other
Fireplace: Yes
Washrooms: 4
Utilities
Electricity: Yes
Telephone: Yes
Building
Basement: Part Bsmt
Heat Type: Other
Heat Source: Grnd Srce
Exterior: Vinyl Siding
Water Supply: Municipal
Special Designation: Unknown
Parking
Driveway: Private
Garage Spaces: 2
Garage Type: Detached
Covered Parking Spaces: 12
Total Parking Spaces: 14
Fees
Tax Year: 2020
Tax Legal Description: Pt Lot 20, Con 7 Esq, As In 647763, Halton Hills
Taxes: $8,829
Highlights
Feature: Wooded/Treed
Land
Cross Street: West On 20th Sr From
Municipality District: Halton Hills
Fronting On: South
Pool: Inground
Sewer: Septic
Lot Depth: 979.38 Feet
Lot Frontage: 165.2 Feet
Lot Irregularities: 165.84(S) 975.69(E)
Acres: 2-4.99
Zoning: Rural Res
Additional Media
- Virtual Tour: https://unbranded.mediatours.ca/property/12260-20-sideroad-limehouse/
Rooms
Room details for 12260 20 Sideroad, Halton Hills
| Type | Dimensions | Description |
|---|---|---|
| Foyer Main | 2.38 x 2.22 | Ceramic Floor, Irregular Rm |
| Living Main | - | Broadloom, Wood Stove |
| Dining Main | 4.88 x 5.70 | Hardwood Floor, W/O To Deck, Fireplace |
| Kitchen Main | 5.62 x 7.30 | Granite Counter, Centre Island, W/O To Deck |
| Family Main | 4.84 x 6.16 | Hardwood Floor, W/O To Deck, B/I Shelves |
| Office Main | 3.18 x 3.56 | Hardwood Floor |
| Mudroom Main | 2.55 x 3.22 | Ceramic Floor, W/O To Deck, B/I Shelves |
| Master 2nd | 6.37 x 8.24 | Broadloom, 3 Pc Ensuite, W/O To Deck |
| 2nd Br 2nd | 3.97 x 4.80 | Broadloom, Double Closet |
| 3rd Br 2nd | 2.95 x 3.97 | Hardwood Floor, B/I Shelves |
| 4th Br 2nd | 3.20 x 3.92 | Hardwood Floor, B/I Shelves |
| Loft 2nd | 1.80 x 5.37 | Broadloom, B/I Shelves |
| XXXXXXXX | XXX XX, XXXX |
XXXX XXX XXXX |
$X,XXX,XXX |
| XXX XX, XXXX |
XXXXXX XXX XXXX |
$X,XXX,XXX |
| XXXXXXXX XXXX | XXX XX, XXXX | $2,220,000 XXX XXXX |
| XXXXXXXX XXXXXX | XXX XX, XXXX | $2,225,000 XXX XXXX |

Limehouse Public School
Elementary: PublicEcole Harris Mill Public School
Elementary: PublicRobert Little Public School
Elementary: PublicBrookville Public School
Elementary: PublicSt Joseph's School
Elementary: CatholicMcKenzie-Smith Bennett
Elementary: PublicE C Drury/Trillium Demonstration School
Secondary: ProvincialGary Allan High School - Halton Hills
Secondary: PublicGary Allan High School - Milton
Secondary: PublicActon District High School
Secondary: PublicChrist the King Catholic Secondary School
Secondary: CatholicGeorgetown District High School
Secondary: Public

