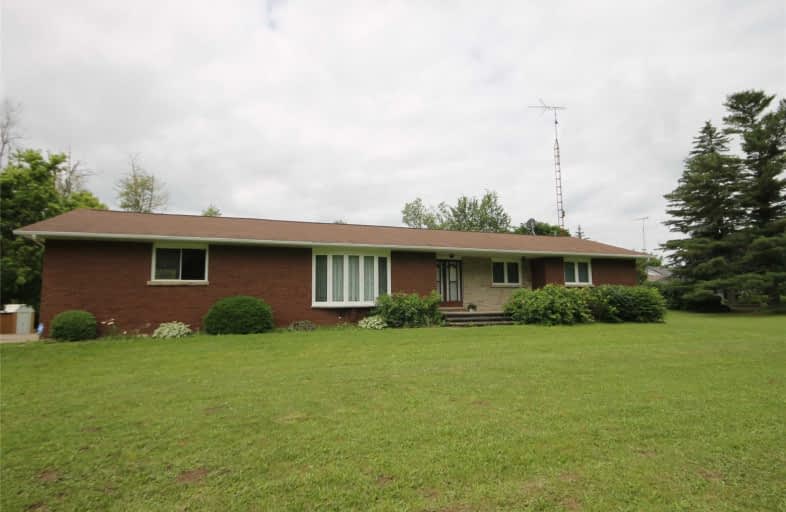Sold on Aug 02, 2019
Note: Property is not currently for sale or for rent.

-
Type: Detached
-
Style: Bungalow
-
Size: 1500 sqft
-
Lot Size: 342.74 x 154.57 Feet
-
Age: 16-30 years
-
Taxes: $5,401 per year
-
Days on Site: 92 Days
-
Added: Sep 07, 2019 (3 months on market)
-
Updated:
-
Last Checked: 3 months ago
-
MLS®#: W4435266
-
Listed By: Re/max real estate centre inc., brokerage
Escape To The Country & Bring Your Toys & Hiking Boots! Limehouse Trails; 1822 Sq Ft Bungalow Plus Mostly Finish Bsmt - 2 Double Car Garages - 4+1 Bedrooms - 2.5 Washrooms All On 1.7 Ac With A Stream And Forest In Your Backyard; Enjoy Sunny Days In Custom Built Sunroom; Beautiful Cabinetry In Kitchen; Main Floor Laundry; Master Bedroom W/3 Pc Ensuite; Finished Basement Rec Room And Wood Burning Fireplace & 2 Pc Wr; Miles Of Walking Trails Close By
Extras
Easy Geo Thermal Heating And Cooling; Furnace (2015) House Roof (2008); Sep Garage With Lift (2007); New Windows; Reverse Osmosis(O); Generac Generator; Stairs From Garage To Basement; Water Purification System; Early Closing Available
Property Details
Facts for 12318 5th Line, Halton Hills
Status
Days on Market: 92
Last Status: Sold
Sold Date: Aug 02, 2019
Closed Date: Aug 16, 2019
Expiry Date: Sep 16, 2019
Sold Price: $915,000
Unavailable Date: Aug 02, 2019
Input Date: May 02, 2019
Prior LSC: Extended (by changing the expiry date)
Property
Status: Sale
Property Type: Detached
Style: Bungalow
Size (sq ft): 1500
Age: 16-30
Area: Halton Hills
Community: Limehouse
Availability Date: Immed
Inside
Bedrooms: 4
Bedrooms Plus: 1
Bathrooms: 3
Kitchens: 1
Rooms: 8
Den/Family Room: No
Air Conditioning: Other
Fireplace: Yes
Laundry Level: Main
Central Vacuum: Y
Washrooms: 3
Building
Basement: Part Fin
Basement 2: Sep Entrance
Heat Type: Forced Air
Heat Source: Grnd Srce
Exterior: Brick
Exterior: Vinyl Siding
Water Supply: Well
Special Designation: Unknown
Parking
Driveway: Private
Garage Spaces: 4
Garage Type: Attached
Covered Parking Spaces: 8
Total Parking Spaces: 12
Fees
Tax Year: 2018
Tax Legal Description: Pt Lt 22, Conc 5 Esq Pt2,20R18467
Taxes: $5,401
Highlights
Feature: Grnbelt/Cons
Feature: River/Stream
Feature: School
Feature: Wooded/Treed
Land
Cross Street: 22nd S On 5th
Municipality District: Halton Hills
Fronting On: West
Pool: None
Sewer: Septic
Lot Depth: 154.57 Feet
Lot Frontage: 342.74 Feet
Lot Irregularities: 1.70 Ac
Acres: .50-1.99
Additional Media
- Virtual Tour: http://www.myvisuallistings.com/vtnb/277431
Rooms
Room details for 12318 5th Line, Halton Hills
| Type | Dimensions | Description |
|---|---|---|
| Living Main | 3.96 x 6.38 | Broadloom, Open Concept, Picture Window |
| Dining Main | 3.30 x 4.57 | Hardwood Floor, Open Concept |
| Kitchen Main | 2.74 x 3.65 | |
| Sunroom Main | 3.40 x 4.41 | Hardwood Floor, Pocket Doors |
| Master Main | 3.40 x 4.41 | 3 Pc Ensuite |
| 2nd Br Main | 3.04 x 3.45 | |
| 3rd Br Main | 3.04 x 3.50 | |
| 4th Br Main | 2.39 x 3.04 | |
| Rec Bsmt | 4.26 x 10.05 | Fireplace Insert, W/O To Garage, 2 Pc Bath |
| Other Bsmt | 3.81 x 4.95 | Window |
| Other Bsmt | 3.35 x 3.96 |
| XXXXXXXX | XXX XX, XXXX |
XXXX XXX XXXX |
$XXX,XXX |
| XXX XX, XXXX |
XXXXXX XXX XXXX |
$XXX,XXX | |
| XXXXXXXX | XXX XX, XXXX |
XXXXXXX XXX XXXX |
|
| XXX XX, XXXX |
XXXXXX XXX XXXX |
$XXX,XXX |
| XXXXXXXX XXXX | XXX XX, XXXX | $915,000 XXX XXXX |
| XXXXXXXX XXXXXX | XXX XX, XXXX | $950,000 XXX XXXX |
| XXXXXXXX XXXXXXX | XXX XX, XXXX | XXX XXXX |
| XXXXXXXX XXXXXX | XXX XX, XXXX | $950,000 XXX XXXX |

Joseph Gibbons Public School
Elementary: PublicLimehouse Public School
Elementary: PublicPark Public School
Elementary: PublicStewarttown Middle School
Elementary: PublicHoly Cross Catholic School
Elementary: CatholicMcKenzie-Smith Bennett
Elementary: PublicJean Augustine Secondary School
Secondary: PublicGary Allan High School - Halton Hills
Secondary: PublicActon District High School
Secondary: PublicBishop Paul Francis Reding Secondary School
Secondary: CatholicChrist the King Catholic Secondary School
Secondary: CatholicGeorgetown District High School
Secondary: Public- 2 bath
- 4 bed
- 1500 sqft
62 Joycelyn Crescent, Halton Hills, Ontario • L7G 2S4 • Georgetown



