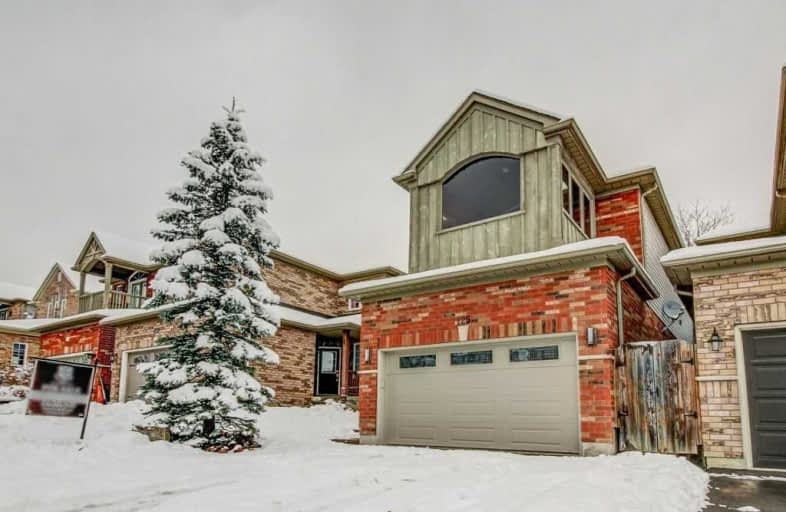Sold on Mar 18, 2019
Note: Property is not currently for sale or for rent.

-
Type: Detached
-
Style: 2-Storey
-
Size: 1500 sqft
-
Lot Size: 29.53 x 121.39 Feet
-
Age: 16-30 years
-
Taxes: $3,859 per year
-
Days on Site: 46 Days
-
Added: Jan 30, 2019 (1 month on market)
-
Updated:
-
Last Checked: 3 months ago
-
MLS®#: W4348612
-
Listed By: Keller williams real estate associates, brokerage
Please Note Home Is Freshly Panted. Welcome To 125 Russell Street Conveniently Located On The South East Of Georgetown On. So Much To Offer Amazing Floor Plan And A Nicely Appointed. Ready For An Offer Call Me For A Private Viewing. 3 Bedrooms, Master With Ensuite And Walk-In Closet, 2.5 Bathrooms, Heated Floors, Finished Basement Private Landscaped Backyard With Hot Tub. 3 Fireplaces. Rough-In In The Basement For An Additional Bathroom. Hot Tub "As Is"
Extras
Also, This House Sits At The End Of A Private Court. A True Must See If Your Trying To Find Good Value And Future Appreciation. Furnace Is A Rental And Assumed At 158.00/Month
Property Details
Facts for 125 Russell Street, Halton Hills
Status
Days on Market: 46
Last Status: Sold
Sold Date: Mar 18, 2019
Closed Date: Jun 18, 2019
Expiry Date: Apr 30, 2019
Sold Price: $720,000
Unavailable Date: Mar 18, 2019
Input Date: Jan 30, 2019
Property
Status: Sale
Property Type: Detached
Style: 2-Storey
Size (sq ft): 1500
Age: 16-30
Area: Halton Hills
Community: Georgetown
Availability Date: Tba
Assessment Amount: $478,500
Assessment Year: 2018
Inside
Bedrooms: 3
Bathrooms: 3
Kitchens: 1
Rooms: 12
Den/Family Room: Yes
Air Conditioning: Central Air
Fireplace: Yes
Laundry Level: Upper
Central Vacuum: N
Washrooms: 3
Building
Basement: Finished
Basement 2: Full
Heat Type: Forced Air
Heat Source: Gas
Exterior: Brick
Exterior: Vinyl Siding
Elevator: N
UFFI: No
Water Supply: Municipal
Special Designation: Unknown
Retirement: N
Parking
Driveway: Pvt Double
Garage Spaces: 2
Garage Type: Attached
Covered Parking Spaces: 4
Fees
Tax Year: 2018
Tax Legal Description: Lot 24 Plan M714, Halton Hills's/T Right In H78745
Taxes: $3,859
Highlights
Feature: Cul De Sac
Feature: Public Transit
Land
Cross Street: Hall Rd
Municipality District: Halton Hills
Fronting On: South
Pool: None
Sewer: Sewers
Lot Depth: 121.39 Feet
Lot Frontage: 29.53 Feet
Zoning: Residential
Waterfront: None
Rooms
Room details for 125 Russell Street, Halton Hills
| Type | Dimensions | Description |
|---|---|---|
| Living Main | 4.40 x 3.32 | |
| Dining Main | 3.28 x 2.99 | |
| Kitchen Main | 2.45 x 2.89 | |
| Breakfast Main | 2.71 x 3.09 | |
| Family Main | 3.76 x 3.42 | |
| Master 2nd | 3.23 x 4.65 | |
| Bathroom 2nd | - | |
| Br 2nd | 3.71 x 4.79 | |
| Br 2nd | 3.63 x 3.33 | |
| Sunroom 2nd | 2.85 x 3.18 | |
| Rec Bsmt | 8.72 x 6.13 | |
| Rec Bsmt | 5.16 x 6.38 |
| XXXXXXXX | XXX XX, XXXX |
XXXX XXX XXXX |
$XXX,XXX |
| XXX XX, XXXX |
XXXXXX XXX XXXX |
$XXX,XXX | |
| XXXXXXXX | XXX XX, XXXX |
XXXXXXX XXX XXXX |
|
| XXX XX, XXXX |
XXXXXX XXX XXXX |
$XXX,XXX |
| XXXXXXXX XXXX | XXX XX, XXXX | $720,000 XXX XXXX |
| XXXXXXXX XXXXXX | XXX XX, XXXX | $729,900 XXX XXXX |
| XXXXXXXX XXXXXXX | XXX XX, XXXX | XXX XXXX |
| XXXXXXXX XXXXXX | XXX XX, XXXX | $759,900 XXX XXXX |

ÉÉC du Sacré-Coeur-Georgetown
Elementary: CatholicSt Francis of Assisi Separate School
Elementary: CatholicGeorge Kennedy Public School
Elementary: PublicEthel Gardiner Public School
Elementary: PublicSt Brigid School
Elementary: CatholicSt Catherine of Alexandria Elementary School
Elementary: CatholicJean Augustine Secondary School
Secondary: PublicGary Allan High School - Halton Hills
Secondary: PublicChrist the King Catholic Secondary School
Secondary: CatholicFletcher's Meadow Secondary School
Secondary: PublicGeorgetown District High School
Secondary: PublicSt Edmund Campion Secondary School
Secondary: Catholic- 3 bath
- 3 bed
76 Raylawn Crescent, Halton Hills, Ontario • L7G 4N1 • Georgetown
- 3 bath
- 3 bed
- 1100 sqft
49 Lily Lane, Halton Hills, Ontario • L7G 6N1 • Georgetown




