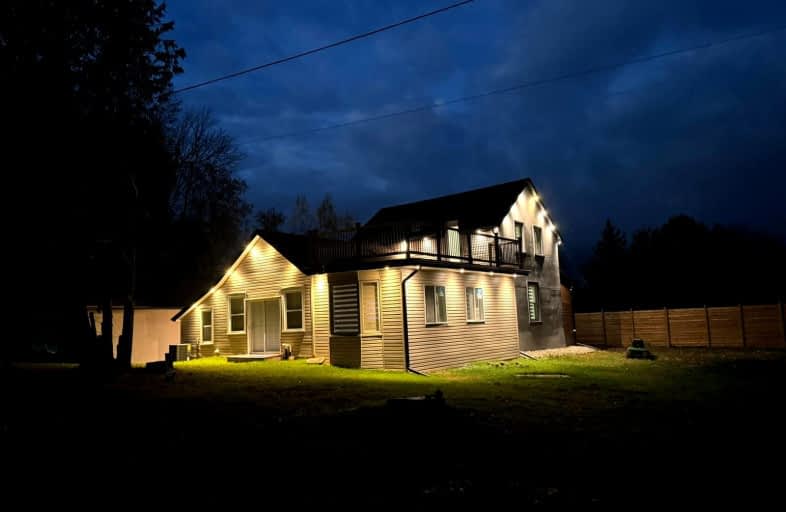Car-Dependent
- Almost all errands require a car.
0
/100
Somewhat Bikeable
- Almost all errands require a car.
17
/100

Joseph Gibbons Public School
Elementary: Public
5.29 km
Limehouse Public School
Elementary: Public
1.59 km
Park Public School
Elementary: Public
5.51 km
Robert Little Public School
Elementary: Public
3.77 km
St Joseph's School
Elementary: Catholic
3.98 km
McKenzie-Smith Bennett
Elementary: Public
2.98 km
Gary Allan High School - Halton Hills
Secondary: Public
6.71 km
Acton District High School
Secondary: Public
3.25 km
Erin District High School
Secondary: Public
17.40 km
Bishop Paul Francis Reding Secondary School
Secondary: Catholic
15.49 km
Christ the King Catholic Secondary School
Secondary: Catholic
7.35 km
Georgetown District High School
Secondary: Public
6.45 km
-
Prospect Park
30 Park Ave, Acton ON L7J 1Y5 4.35km -
Cedarvale Park
8th Line (Maple), Ontario 6.55km -
Hilton Falls Conservation Area
4985 Campbellville Side Rd, Milton ON L0P 1B0 14.13km
-
Scotiabank
304 Guelph St, Georgetown ON L7G 4B1 8.39km -
RBC Royal Bank
1240 Steeles Ave E (Steeles & James Snow Parkway), Milton ON L9T 6R1 14.17km -
BMO Bank of Montreal
1001 Maple Ave (Thompson), Milton ON L9T 0A5 14.45km


