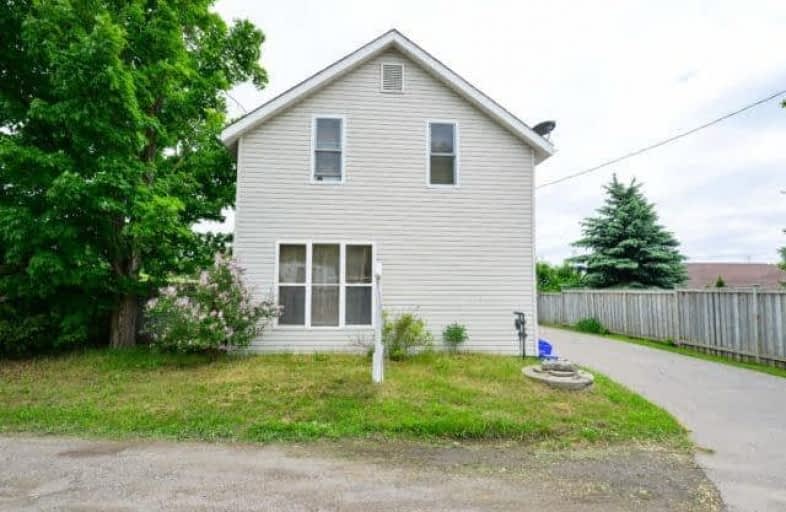Sold on Jun 17, 2018
Note: Property is not currently for sale or for rent.

-
Type: Detached
-
Style: 1 1/2 Storey
-
Lot Size: 125 x 165 Feet
-
Age: No Data
-
Taxes: $2,865 per year
-
Days on Site: 11 Days
-
Added: Sep 07, 2019 (1 week on market)
-
Updated:
-
Last Checked: 2 months ago
-
MLS®#: W4153093
-
Listed By: Royal lepage meadowtowne realty, brokerage
Home Priced For Immediate Action. 3 Bedroom + Den, 2 Bathroom Country Home W/ Extra Long Driveway. Home Surrounded By Scenic Views. Spacious Kitchen With Hardwood Floors + Breakfast Bar. Property Features Back Workshop W/ Hoist, Fully Equipped With Electricity And High Ceilings. Perfect For Hobbyist Mechanic/ Repairs. Immaculately Kept Home W/Town Convenience And Rustic Charm.
Extras
Fridge, Stove, Dishwasher ( As Is). Washer & Dryer. All Electric Light Fixtures. All Window Coverings. Newer Exterior Vinyl Cladding. Brand New (May 2018) Drilled Well With 5 Gallon Per/ Min Water Flow. Workshop Hoist. Survey Available.
Property Details
Facts for 12609 Fourth Line, Halton Hills
Status
Days on Market: 11
Last Status: Sold
Sold Date: Jun 17, 2018
Closed Date: Jul 12, 2018
Expiry Date: Oct 01, 2018
Sold Price: $460,000
Unavailable Date: Jun 17, 2018
Input Date: Jun 06, 2018
Property
Status: Sale
Property Type: Detached
Style: 1 1/2 Storey
Area: Halton Hills
Community: Rural Halton Hills
Availability Date: Flex
Inside
Bedrooms: 3
Bathrooms: 2
Kitchens: 1
Rooms: 6
Den/Family Room: No
Air Conditioning: Central Air
Fireplace: No
Laundry Level: Main
Washrooms: 2
Building
Basement: Unfinished
Heat Type: Forced Air
Heat Source: Gas
Exterior: Vinyl Siding
Water Supply Type: Drilled Well
Water Supply: Well
Special Designation: Unknown
Other Structures: Workshop
Parking
Driveway: Private
Garage Type: Other
Covered Parking Spaces: 8
Total Parking Spaces: 8
Fees
Tax Year: 2018
Tax Legal Description: Pt Lt 24, Con 5 Esq , Part 1, 2 , 20R829 ; Halton
Taxes: $2,865
Land
Cross Street: Hwy 7/ Fourth Line
Municipality District: Halton Hills
Fronting On: West
Pool: None
Sewer: Septic
Lot Depth: 165 Feet
Lot Frontage: 125 Feet
Additional Media
- Virtual Tour: http://unbranded.mediatours.ca/property/12609-fourth-line-acton/
Rooms
Room details for 12609 Fourth Line, Halton Hills
| Type | Dimensions | Description |
|---|---|---|
| Living Main | 4.60 x 7.23 | Broadloom, Combined W/Dining, Picture Window |
| Dining Main | 4.60 x 7.23 | Broadloom, Combined W/Living, W/O To Yard |
| Kitchen Main | 3.40 x 4.09 | Hardwood Floor, Breakfast Bar, Ceiling Fan |
| Den Main | 2.75 x 3.30 | Broadloom |
| Master 2nd | 3.34 x 5.60 | Broadloom, Closet, Window |
| 2nd Br 2nd | 2.65 x 3.45 | Broadloom, Closet, Window |
| 3rd Br 2nd | 2.54 x 3.45 | Broadloom, Closet, Window |
| XXXXXXXX | XXX XX, XXXX |
XXXX XXX XXXX |
$XXX,XXX |
| XXX XX, XXXX |
XXXXXX XXX XXXX |
$XXX,XXX |
| XXXXXXXX XXXX | XXX XX, XXXX | $460,000 XXX XXXX |
| XXXXXXXX XXXXXX | XXX XX, XXXX | $459,900 XXX XXXX |

Joseph Gibbons Public School
Elementary: PublicLimehouse Public School
Elementary: PublicPark Public School
Elementary: PublicRobert Little Public School
Elementary: PublicSt Joseph's School
Elementary: CatholicMcKenzie-Smith Bennett
Elementary: PublicGary Allan High School - Halton Hills
Secondary: PublicActon District High School
Secondary: PublicErin District High School
Secondary: PublicBishop Paul Francis Reding Secondary School
Secondary: CatholicChrist the King Catholic Secondary School
Secondary: CatholicGeorgetown District High School
Secondary: Public

