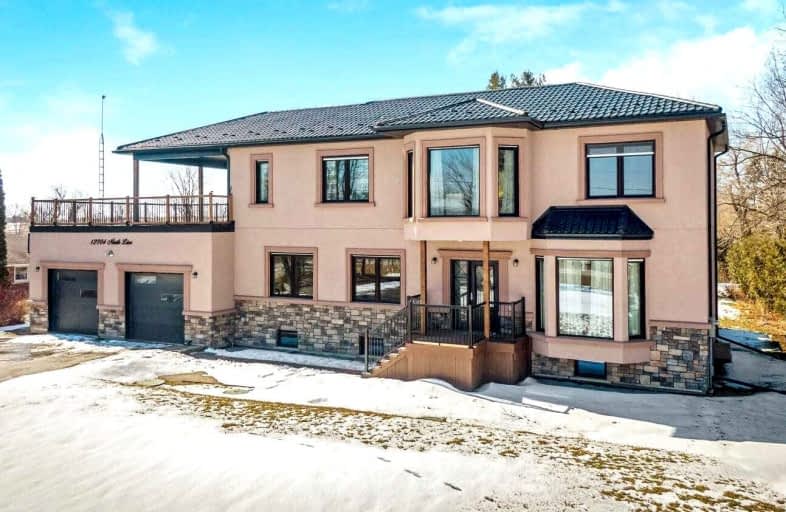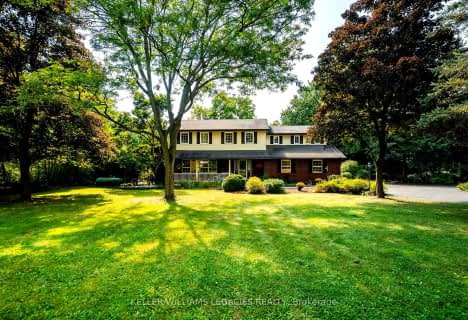Sold on Mar 22, 2022
Note: Property is not currently for sale or for rent.

-
Type: Detached
-
Style: 2-Storey
-
Size: 2500 sqft
-
Lot Size: 125 x 302.39 Feet
-
Age: 0-5 years
-
Taxes: $7,048 per year
-
Days on Site: 3 Days
-
Added: Mar 19, 2022 (3 days on market)
-
Updated:
-
Last Checked: 3 months ago
-
MLS®#: W5542345
-
Listed By: Ipro realty ltd., brokerage
Have It All! Roam, Relax, Entertain,& Tinker! Amazing Modern Custom-Built Home 4 Yrs New Situated On ~0.86 Acres Mins To Georgetown! Enjoy Open Concept Liv/Din/Kit.W/Cntr Island Bkfst,S/S Appl, Cupboards +,Quartz Ctops. Massive Primary W/Heated Flr Ensuite, W/I Closet & Rooftop Patio! Famliy Media Rm, Den, Mudroom To Massive Dbl Garage W/Car Lift + Detached 3rd Garage/Workshop! Bsmt W/Sep.Ent. 9' Ceiling, & Lrg Windows. Backyard W/Deck, Firepit & Fruit Trees!
Extras
Metal Roof, Drutex European Windows, 2 Electric Fireplaces, He Propane Furnace, A/C, Uv & R.O.Water Filtration, 1000 Gal.Hold Tank, 50 Us Gal. Hwt(O), Water Softener & Iron Filter W/Charcoal Tank(O), Bionest Septic, Cvac,See List For More!
Property Details
Facts for 12704 Ninth Line, Halton Hills
Status
Days on Market: 3
Last Status: Sold
Sold Date: Mar 22, 2022
Closed Date: Jul 19, 2022
Expiry Date: May 18, 2022
Sold Price: $2,320,000
Unavailable Date: Mar 22, 2022
Input Date: Mar 19, 2022
Prior LSC: Listing with no contract changes
Property
Status: Sale
Property Type: Detached
Style: 2-Storey
Size (sq ft): 2500
Age: 0-5
Area: Halton Hills
Community: Georgetown
Availability Date: June/July
Inside
Bedrooms: 5
Bathrooms: 3
Kitchens: 1
Rooms: 10
Den/Family Room: Yes
Air Conditioning: Central Air
Fireplace: Yes
Laundry Level: Lower
Central Vacuum: Y
Washrooms: 3
Utilities
Electricity: Yes
Gas: No
Cable: Yes
Telephone: Yes
Building
Basement: Part Fin
Basement 2: Sep Entrance
Heat Type: Forced Air
Heat Source: Propane
Exterior: Stone
Exterior: Stucco/Plaster
Elevator: N
UFFI: No
Energy Certificate: N
Green Verification Status: N
Water Supply Type: Drilled Well
Water Supply: Well
Special Designation: Unknown
Other Structures: Workshop
Parking
Driveway: Private
Garage Spaces: 2
Garage Type: Attached
Covered Parking Spaces: 10
Total Parking Spaces: 12
Fees
Tax Year: 2021
Tax Legal Description: Ptlt 24, Con 9 Esq., As In 499446, Hh/Esquesing
Taxes: $7,048
Highlights
Feature: Arts Centre
Feature: Grnbelt/Conserv
Feature: Park
Feature: Ravine
Feature: River/Stream
Feature: Wooded/Treed
Land
Cross Street: Confederation N. Bec
Municipality District: Halton Hills
Fronting On: West
Parcel Number: 250120024
Pool: None
Sewer: Septic
Lot Depth: 302.39 Feet
Lot Frontage: 125 Feet
Lot Irregularities: 0.86 Acres Per Mpac
Acres: .50-1.99
Zoning: Nec & Partial Cv
Waterfront: None
Additional Media
- Virtual Tour: https://tours.shutterhouse.ca/1963823?idx=1
Rooms
Room details for 12704 Ninth Line, Halton Hills
| Type | Dimensions | Description |
|---|---|---|
| Living Main | 3.96 x 4.79 | Bay Window, Electric Fireplace, Open Concept |
| Dining Main | 2.06 x 3.61 | Open Concept, Pot Lights, W/O To Sundeck |
| Kitchen Main | 3.01 x 4.03 | Centre Island, Quartz Counter, Stainless Steel Appl |
| Office Main | 2.84 x 3.22 | Large Window, O/Looks Frontyard, Hardwood Floor |
| 4th Br Main | 3.19 x 4.17 | Large Window, O/Looks Frontyard, Large Closet |
| 5th Br Main | 2.63 x 2.99 | Picture Window, O/Looks Backyard, Hardwood Floor |
| Prim Bdrm 2nd | 4.64 x 6.38 | Ensuite Bath, W/I Closet, W/O To Roof |
| 2nd Br 2nd | 3.10 x 3.72 | Large Window, O/Looks Backyard, Large Closet |
| 3rd Br 2nd | 3.52 x 3.67 | Large Window, O/Looks Frontyard, Large Closet |
| Family 2nd | 3.96 x 4.97 | Bay Window, Electric Fireplace, Hardwood Floor |
| Laundry Bsmt | 3.12 x 3.46 | Large Window, Laundry Sink, Unfinished |
| Office Bsmt | 5.95 x 6.97 | Large Window, Open Concept, Unfinished |
| XXXXXXXX | XXX XX, XXXX |
XXXX XXX XXXX |
$X,XXX,XXX |
| XXX XX, XXXX |
XXXXXX XXX XXXX |
$X,XXX,XXX | |
| XXXXXXXX | XXX XX, XXXX |
XXXX XXX XXXX |
$XXX,XXX |
| XXX XX, XXXX |
XXXXXX XXX XXXX |
$XXX,XXX |
| XXXXXXXX XXXX | XXX XX, XXXX | $2,320,000 XXX XXXX |
| XXXXXXXX XXXXXX | XXX XX, XXXX | $2,150,000 XXX XXXX |
| XXXXXXXX XXXX | XXX XX, XXXX | $520,000 XXX XXXX |
| XXXXXXXX XXXXXX | XXX XX, XXXX | $549,900 XXX XXXX |

Joseph Gibbons Public School
Elementary: PublicLimehouse Public School
Elementary: PublicHarrison Public School
Elementary: PublicGlen Williams Public School
Elementary: PublicPark Public School
Elementary: PublicHoly Cross Catholic School
Elementary: CatholicGary Allan High School - Halton Hills
Secondary: PublicParkholme School
Secondary: PublicActon District High School
Secondary: PublicChrist the King Catholic Secondary School
Secondary: CatholicGeorgetown District High School
Secondary: PublicSt Edmund Campion Secondary School
Secondary: Catholic- 4 bath
- 5 bed
- 3000 sqft
12282 Eighth Line, Halton Hills, Ontario • L7G 4S4 • Halton Hills



