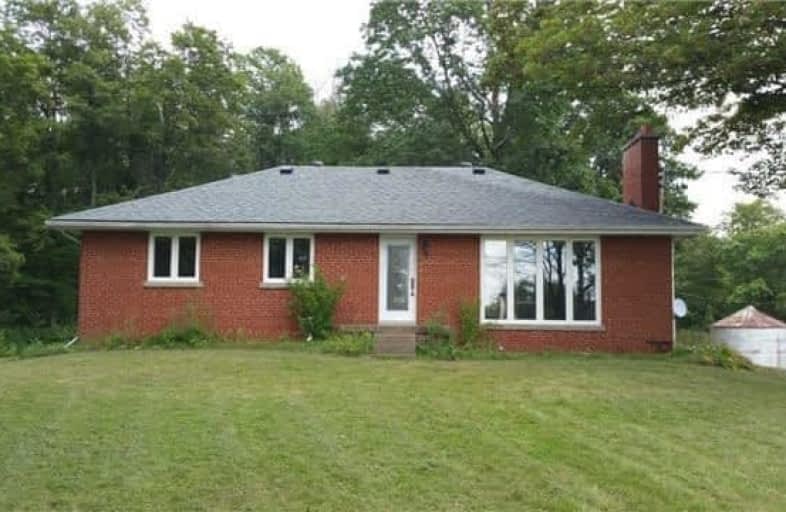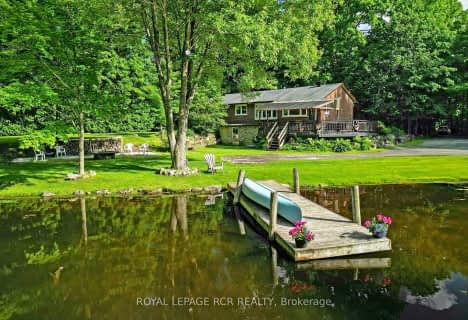Sold on Jun 12, 2020
Note: Property is not currently for sale or for rent.

-
Type: Detached
-
Style: Bungalow
-
Size: 1100 sqft
-
Lot Size: 40.42 x 0 Acres
-
Age: No Data
-
Taxes: $4,300 per year
-
Days on Site: 65 Days
-
Added: Apr 08, 2020 (2 months on market)
-
Updated:
-
Last Checked: 3 months ago
-
MLS®#: W4739405
-
Listed By: Right at home realty inc., brokerage
Truly Stunning!!! Beautiful Country Setting On A 40+ Acres. Brick Bungalow With 3 Bdrms, 2 Bths Plus Rec Rm & 2 Bdrms In Bsmnt, Completely Renovated, Perfect For Weekend & Summer Get-Away Where The Backdrop Of An Ever-Flowing Stream, Mature Trees & The Bruce Trail Offers Endless Natural Beauty, Wild-Life & Year-Round Enjoyment.
Extras
30' X 50' Insulated Workshop W/Hydro, Drive-In Barn, Hay Storage Structure & 20+ Acres Of Cropland Will Give Your Hobby Farm Timeless Functionality. Granite Countertop, Heated Ceramic Floor. Only 15 Minutes North Of Milton. Paved Road.
Property Details
Facts for 12949 5th Line, Halton Hills
Status
Days on Market: 65
Last Status: Sold
Sold Date: Jun 12, 2020
Closed Date: Dec 23, 2020
Expiry Date: Sep 30, 2020
Sold Price: $1,200,000
Unavailable Date: Jun 12, 2020
Input Date: Apr 08, 2020
Property
Status: Sale
Property Type: Detached
Style: Bungalow
Size (sq ft): 1100
Area: Halton Hills
Community: Limehouse
Availability Date: 30/60/Tba
Inside
Bedrooms: 3
Bedrooms Plus: 2
Bathrooms: 2
Kitchens: 1
Rooms: 5
Den/Family Room: No
Air Conditioning: Central Air
Fireplace: Yes
Laundry Level: Lower
Central Vacuum: Y
Washrooms: 2
Utilities
Electricity: Available
Gas: No
Cable: No
Telephone: Available
Building
Basement: Finished
Heat Type: Forced Air
Heat Source: Oil
Exterior: Brick
UFFI: No
Water Supply Type: Drilled Well
Water Supply: Well
Special Designation: Unknown
Other Structures: Barn
Other Structures: Drive Shed
Parking
Driveway: Circular
Garage Spaces: 2
Garage Type: Detached
Covered Parking Spaces: 20
Total Parking Spaces: 22
Fees
Tax Year: 2020
Tax Legal Description: Con 6 Pt Lot 25 Rp 20R11766
Taxes: $4,300
Highlights
Feature: Grnbelt/Cons
Feature: Park
Feature: River/Stream
Feature: School
Feature: Wooded/Treed
Land
Cross Street: Hwy 7/Trafalgar
Municipality District: Halton Hills
Fronting On: East
Pool: None
Sewer: Septic
Lot Frontage: 40.42 Acres
Acres: 25-49.99
Farm: Mixed Use
Rooms
Room details for 12949 5th Line, Halton Hills
| Type | Dimensions | Description |
|---|---|---|
| Living Main | 3.96 x 5.66 | Hardwood Floor, Fireplace |
| Kitchen Main | 3.65 x 4.11 | Ceramic Floor, Eat-In Kitchen, Granite Counter |
| Master Main | 3.35 x 3.96 | Hardwood Floor, Large Closet |
| 2nd Br Main | 3.04 x 3.87 | Hardwood Floor, Closet |
| 3rd Br Main | 2.83 x 3.02 | Hardwood Floor, Closet |
| Rec Bsmt | 6.09 x 7.01 | Ceramic Floor |
| 4th Br Bsmt | 3.04 x 3.35 | Ceramic Floor |
| 5th Br Bsmt | 3.04 x 3.35 | Ceramic Floor |
| Laundry Bsmt | 1.82 x 2.43 | Ceramic Floor |
| XXXXXXXX | XXX XX, XXXX |
XXXX XXX XXXX |
$X,XXX,XXX |
| XXX XX, XXXX |
XXXXXX XXX XXXX |
$X,XXX,XXX | |
| XXXXXXXX | XXX XX, XXXX |
XXXXXXX XXX XXXX |
|
| XXX XX, XXXX |
XXXXXX XXX XXXX |
$X,XXX,XXX | |
| XXXXXXXX | XXX XX, XXXX |
XXXXXXX XXX XXXX |
|
| XXX XX, XXXX |
XXXXXX XXX XXXX |
$X,XXX | |
| XXXXXXXX | XXX XX, XXXX |
XXXXXXX XXX XXXX |
|
| XXX XX, XXXX |
XXXXXX XXX XXXX |
$X,XXX |
| XXXXXXXX XXXX | XXX XX, XXXX | $1,200,000 XXX XXXX |
| XXXXXXXX XXXXXX | XXX XX, XXXX | $1,350,000 XXX XXXX |
| XXXXXXXX XXXXXXX | XXX XX, XXXX | XXX XXXX |
| XXXXXXXX XXXXXX | XXX XX, XXXX | $1,350,000 XXX XXXX |
| XXXXXXXX XXXXXXX | XXX XX, XXXX | XXX XXXX |
| XXXXXXXX XXXXXX | XXX XX, XXXX | $2,800 XXX XXXX |
| XXXXXXXX XXXXXXX | XXX XX, XXXX | XXX XXXX |
| XXXXXXXX XXXXXX | XXX XX, XXXX | $2,800 XXX XXXX |

Joseph Gibbons Public School
Elementary: PublicLimehouse Public School
Elementary: PublicPark Public School
Elementary: PublicRobert Little Public School
Elementary: PublicSt Joseph's School
Elementary: CatholicMcKenzie-Smith Bennett
Elementary: PublicJean Augustine Secondary School
Secondary: PublicGary Allan High School - Halton Hills
Secondary: PublicActon District High School
Secondary: PublicErin District High School
Secondary: PublicChrist the King Catholic Secondary School
Secondary: CatholicGeorgetown District High School
Secondary: Public- 2 bath
- 3 bed
14007 Fifth Line, Halton Hills, Ontario • L0P 1H0 • Halton Hills
- 3 bath
- 4 bed
- 2000 sqft
29 Browns Crescent, Halton Hills, Ontario • L7J 3A3 • 1045 - AC Acton
- — bath
- — bed
- — sqft
39 Beardmore Crescent, Halton Hills, Ontario • L7J 2Z1 • 1045 - AC Acton





