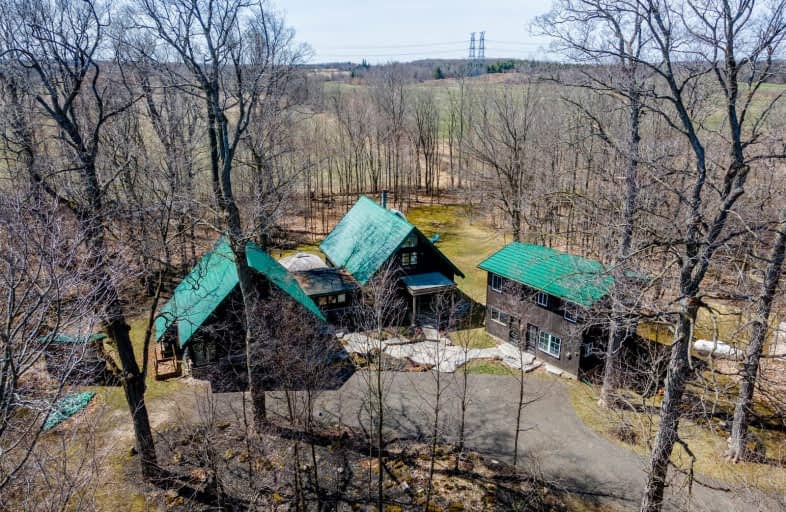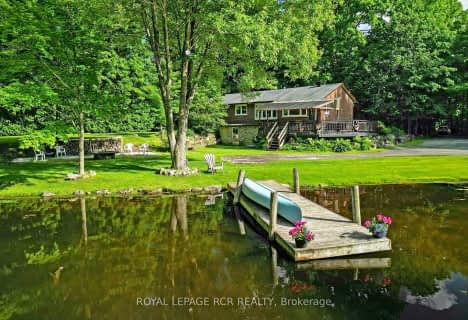Car-Dependent
- Almost all errands require a car.
0
/100
Somewhat Bikeable
- Most errands require a car.
26
/100

Joseph Gibbons Public School
Elementary: Public
4.71 km
Limehouse Public School
Elementary: Public
1.72 km
Park Public School
Elementary: Public
5.29 km
Robert Little Public School
Elementary: Public
4.15 km
St Joseph's School
Elementary: Catholic
4.76 km
McKenzie-Smith Bennett
Elementary: Public
3.09 km
Jean Augustine Secondary School
Secondary: Public
13.83 km
Gary Allan High School - Halton Hills
Secondary: Public
6.32 km
Acton District High School
Secondary: Public
3.04 km
Erin District High School
Secondary: Public
15.58 km
Christ the King Catholic Secondary School
Secondary: Catholic
6.99 km
Georgetown District High School
Secondary: Public
6.05 km
-
Prospect Park
30 Park Ave, Acton ON L7J 1Y5 4.76km -
Cedarvale Park
8th Line (Maple), Ontario 6.31km -
Hilton Falls Conservation Area
4985 Campbellville Side Rd, Milton ON L0P 1B0 16.05km
-
Scotiabank
304 Guelph St, Georgetown ON L7G 4B1 8.12km -
TD Bank Financial Group
9435 Mississauga Rd, Brampton ON L6X 0Z8 14.72km -
Localcoin Bitcoin ATM - Hasty Market
17 Worthington Ave, Brampton ON L7A 2Y7 14.99km



