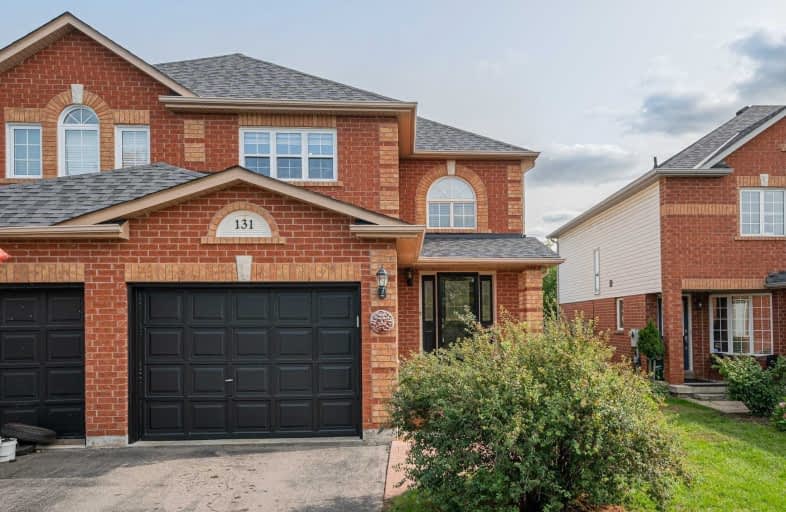
Video Tour

Joseph Gibbons Public School
Elementary: Public
0.46 km
Harrison Public School
Elementary: Public
2.54 km
Glen Williams Public School
Elementary: Public
2.56 km
Park Public School
Elementary: Public
0.92 km
Stewarttown Middle School
Elementary: Public
2.78 km
Holy Cross Catholic School
Elementary: Catholic
1.72 km
Jean Augustine Secondary School
Secondary: Public
9.41 km
Gary Allan High School - Halton Hills
Secondary: Public
1.84 km
Acton District High School
Secondary: Public
7.49 km
Christ the King Catholic Secondary School
Secondary: Catholic
2.51 km
Georgetown District High School
Secondary: Public
1.57 km
St Edmund Campion Secondary School
Secondary: Catholic
10.21 km


